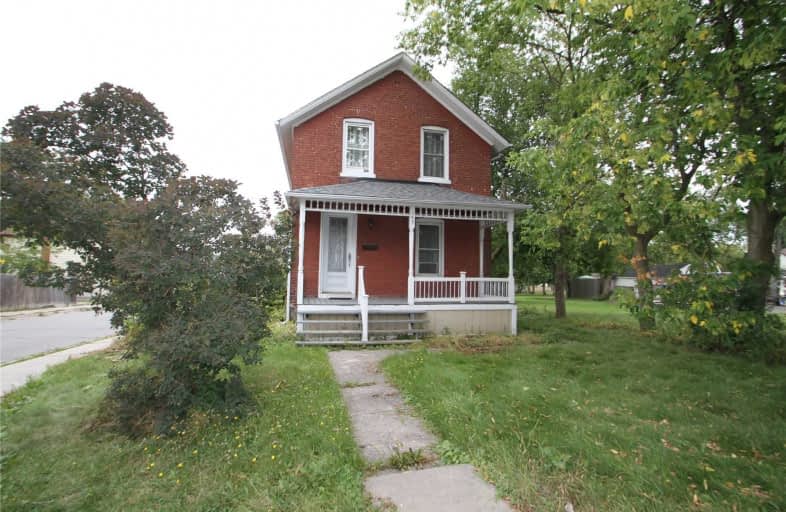
St Hedwig Catholic School
Elementary: Catholic
1.19 km
Mary Street Community School
Elementary: Public
1.15 km
College Hill Public School
Elementary: Public
1.71 km
ÉÉC Corpus-Christi
Elementary: Catholic
1.35 km
St Thomas Aquinas Catholic School
Elementary: Catholic
1.33 km
Village Union Public School
Elementary: Public
0.27 km
DCE - Under 21 Collegiate Institute and Vocational School
Secondary: Public
0.59 km
Durham Alternative Secondary School
Secondary: Public
1.61 km
G L Roberts Collegiate and Vocational Institute
Secondary: Public
3.62 km
Monsignor John Pereyma Catholic Secondary School
Secondary: Catholic
1.69 km
Eastdale Collegiate and Vocational Institute
Secondary: Public
2.92 km
O'Neill Collegiate and Vocational Institute
Secondary: Public
1.76 km



