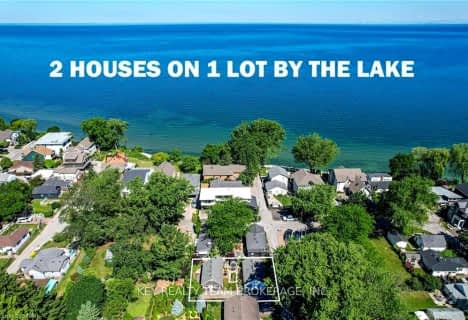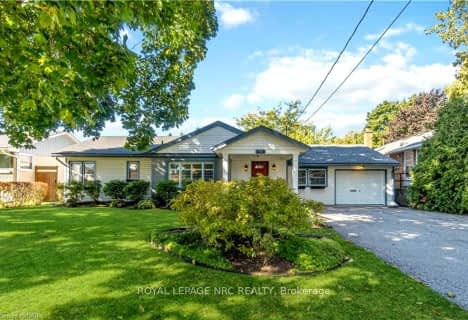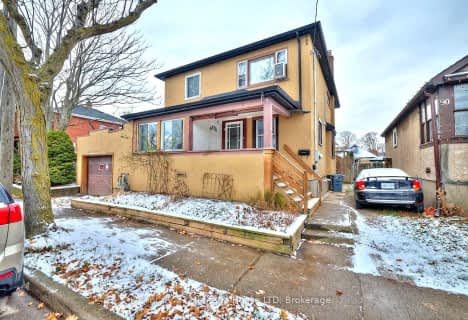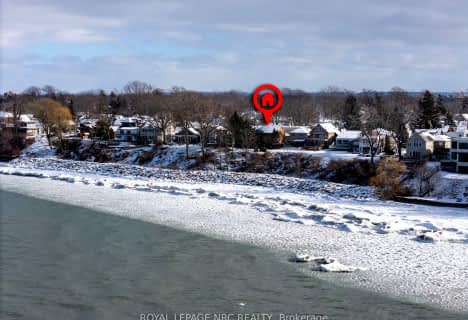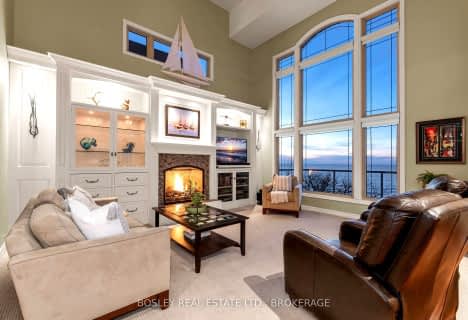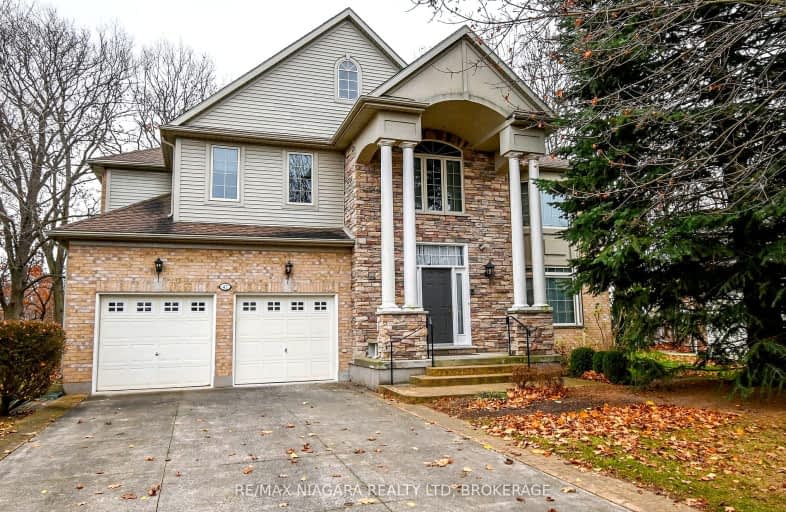
Car-Dependent
- Most errands require a car.
Some Transit
- Most errands require a car.
Somewhat Bikeable
- Almost all errands require a car.

École élémentaire L'Héritage
Elementary: PublicGracefield Public School
Elementary: PublicWilliam Hamilton Merritt Public School
Elementary: PublicPine Grove Public School
Elementary: PublicSt Ann Catholic Elementary School
Elementary: CatholicGrapeview Public School
Elementary: PublicLifetime Learning Centre Secondary School
Secondary: PublicSaint Francis Catholic Secondary School
Secondary: CatholicSt Catharines Collegiate Institute and Vocational School
Secondary: PublicLaura Secord Secondary School
Secondary: PublicEden High School
Secondary: PublicGovernor Simcoe Secondary School
Secondary: Public-
Royal Henley Park
0.66km -
Abbey Mews Park
2 Abbey Ave (Bayview Drive), St. Catharines ON 0.72km -
Lakefront Park
20 Mary St (Colton Drive), St. Catharines ON 0.76km
-
CIBC
33 Lakeshore Rd, St. Catharines ON L2N 7B3 2.08km -
TD Bank Financial Group
37 Lakeshore Rd, St. Catharines ON L2N 2T2 2.21km -
TD Canada Trust ATM
37 Lakeshore Rd, St Catharines ON L2N 2T2 2.21km
- 4 bath
- 4 bed
- 2000 sqft
11 Abbey Avenue, St. Catharines, Ontario • L2N 5J5 • 438 - Port Dalhousie
- 4 bath
- 4 bed
10 1/2 Colton Avenue, St. Catharines, Ontario • L2N 5B1 • 438 - Port Dalhousie



