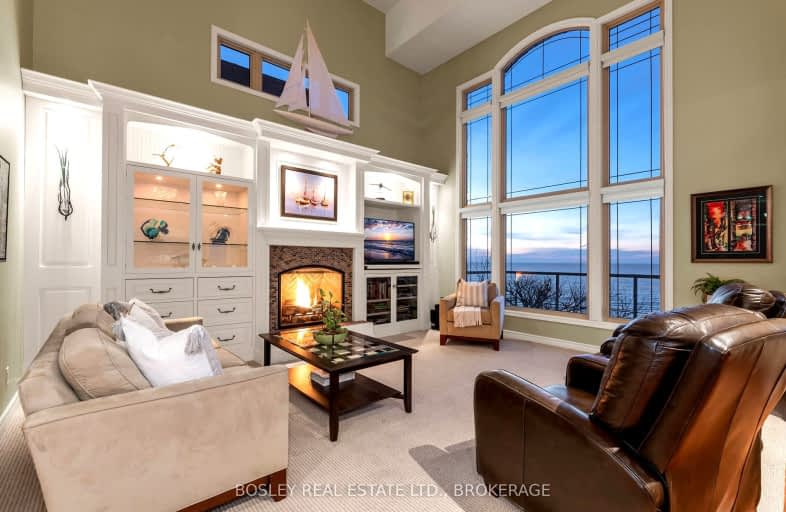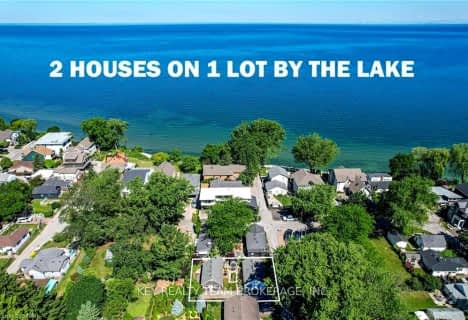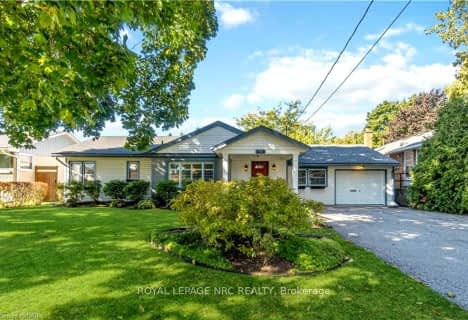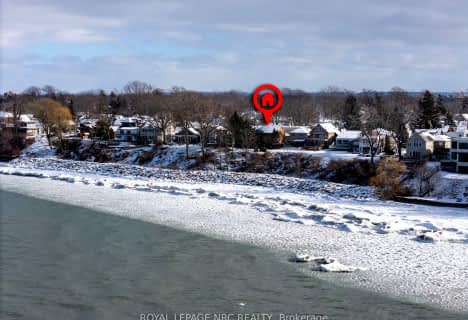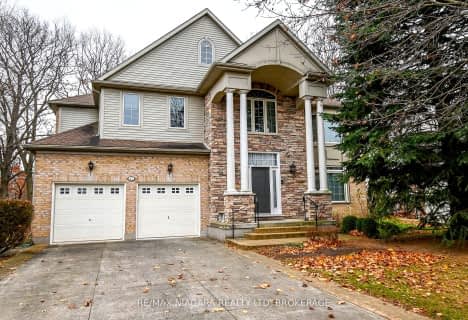Car-Dependent
- Most errands require a car.
Some Transit
- Most errands require a car.
Somewhat Bikeable
- Most errands require a car.

École élémentaire L'Héritage
Elementary: PublicGracefield Public School
Elementary: PublicWilliam Hamilton Merritt Public School
Elementary: PublicPine Grove Public School
Elementary: PublicSt Ann Catholic Elementary School
Elementary: CatholicGrapeview Public School
Elementary: PublicLifetime Learning Centre Secondary School
Secondary: PublicSaint Francis Catholic Secondary School
Secondary: CatholicSt Catharines Collegiate Institute and Vocational School
Secondary: PublicLaura Secord Secondary School
Secondary: PublicEden High School
Secondary: PublicGovernor Simcoe Secondary School
Secondary: Public-
Lakefront Park
20 Mary St (Colton Drive), St. Catharines ON 0.05km -
Port Dalhousie Lions Park
205 Main St, St. Catharines ON 0.59km -
Lakeside Park Carousel
1 Lakeport Rd, St. Catharines ON L2N 5B3 1.42km
-
CIBC
33 Lakeshore Rd, St. Catharines ON L2N 7B3 2.33km -
Meridian Credit Union ATM
75 Corporate Park Dr, St. Catharines ON L2S 3W3 2.42km -
TD Bank Financial Group
37 Lakeshore Rd, St. Catharines ON L2N 2T2 2.46km
- 4 bath
- 4 bed
- 2000 sqft
11 Abbey Avenue, St. Catharines, Ontario • L2N 5J5 • 438 - Port Dalhousie
- 7 bath
- 4 bed
- 3000 sqft
47 Scullers Way, St. Catharines, Ontario • L2N 7S9 • 439 - Martindale Pond
