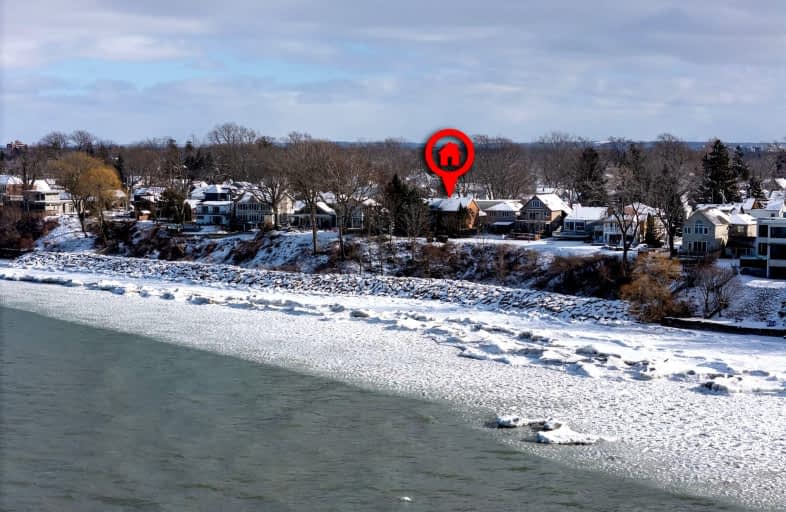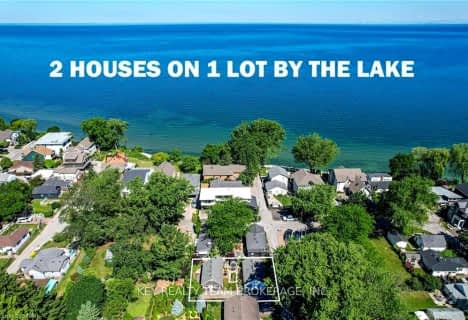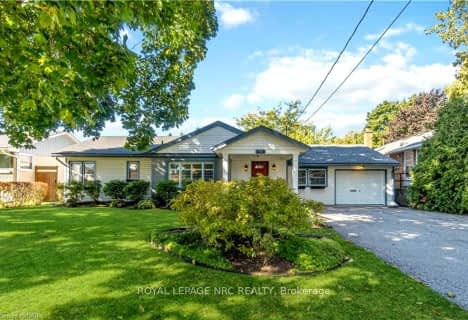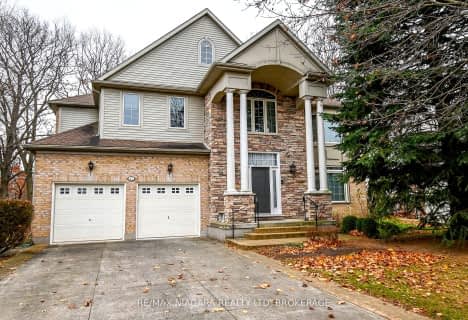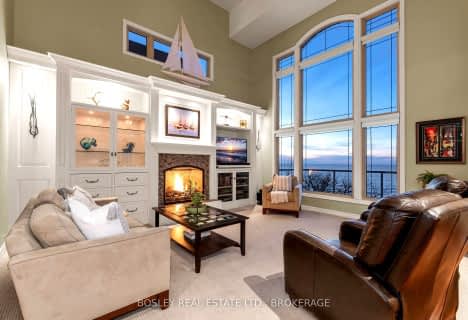Car-Dependent
- Most errands require a car.
Some Transit
- Most errands require a car.
Somewhat Bikeable
- Most errands require a car.

École élémentaire L'Héritage
Elementary: PublicGracefield Public School
Elementary: PublicWilliam Hamilton Merritt Public School
Elementary: PublicPine Grove Public School
Elementary: PublicSt Ann Catholic Elementary School
Elementary: CatholicGrapeview Public School
Elementary: PublicLifetime Learning Centre Secondary School
Secondary: PublicSaint Francis Catholic Secondary School
Secondary: CatholicSt Catharines Collegiate Institute and Vocational School
Secondary: PublicLaura Secord Secondary School
Secondary: PublicEden High School
Secondary: PublicGovernor Simcoe Secondary School
Secondary: Public-
Port Dalhousie Lions Park
205 Main St, St. Catharines ON 0.57km -
Cambria Drive Park
6 Cambria Dr (Bayview Drive), St. Catharines ON 0.78km -
Rennie Park
60 Lakeport Rd, St. Catharines ON 1.05km
-
TD Canada Trust ATM
37 Lakeshore Rd, St Catharines ON L2N 2T2 2.17km -
Scotiabank
316 Lake St, St. Catharines ON L2N 4H4 2.58km -
TD Bank Financial Group
276 Ontario St, St. Catharines ON L2R 5L5 4.1km
- 7 bath
- 4 bed
- 3000 sqft
47 Scullers Way, St. Catharines, Ontario • L2N 7S9 • 439 - Martindale Pond
- 4 bath
- 4 bed
10 1/2 Colton Avenue, St. Catharines, Ontario • L2N 5B1 • 438 - Port Dalhousie
