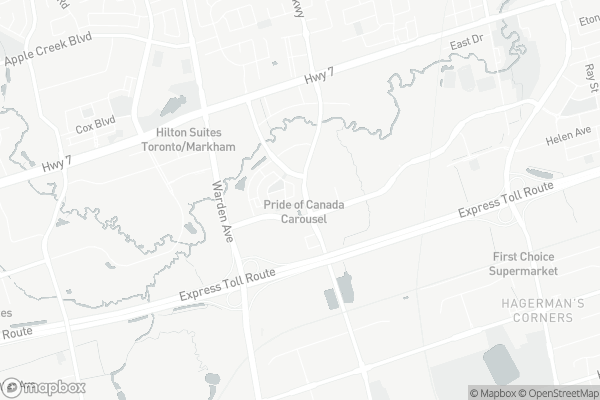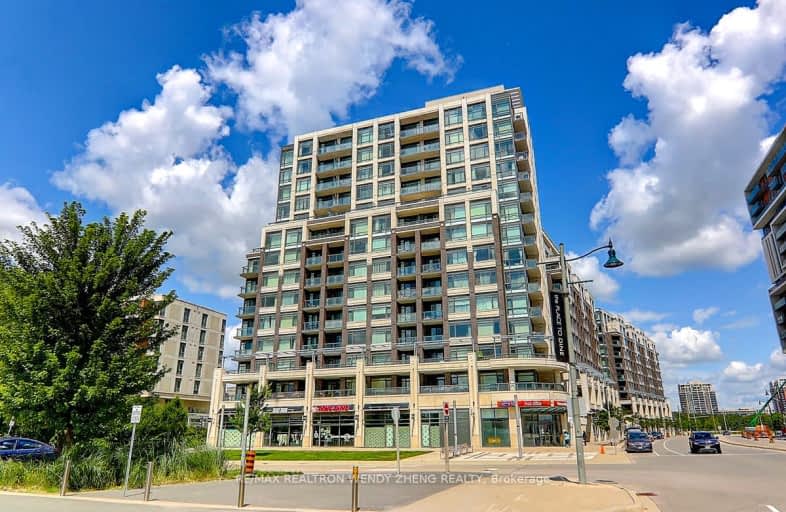Car-Dependent
- Almost all errands require a car.
Good Transit
- Some errands can be accomplished by public transportation.
Very Bikeable
- Most errands can be accomplished on bike.

St John XXIII Catholic Elementary School
Elementary: CatholicMilliken Mills Public School
Elementary: PublicParkview Public School
Elementary: PublicColedale Public School
Elementary: PublicWilliam Berczy Public School
Elementary: PublicSt Justin Martyr Catholic Elementary School
Elementary: CatholicMilliken Mills High School
Secondary: PublicDr Norman Bethune Collegiate Institute
Secondary: PublicSt Augustine Catholic High School
Secondary: CatholicBill Crothers Secondary School
Secondary: PublicUnionville High School
Secondary: PublicPierre Elliott Trudeau High School
Secondary: Public-
Whole Foods Market
3997 Highway 7, Markham 0.89km -
First Choice Supermarket
7866 Kennedy Road, Markham 1.59km -
大統華
8323 Kennedy Road, Markham 1.81km
-
LCBO
3991 Highway 7, Markham 0.73km -
Royal Wine
23-11 Fairburn Drive, Markham 1.83km -
The Beer Store
4681 Highway 7, Unionville 2.26km
-
Poke Guys
8110 Birchmount Road Unit 10, Markham 0km -
bb.q Chicken Downtown Markham
1&2-8110 Birchmount Road, Markham 0.06km -
Lanna Cuisine
170 Enterprise Boulevard Unit J105, Unionville 0.08km
-
COMEBUY Bubble Tea Markham
4-8110 Birchmount Road, Markham 0.05km -
Demetres Downtown Markham
180 Enterprise Boulevard, Markham 0.21km -
Aroma Espresso Bar
179 Enterprise Boulevard, Unionville 0.21km
-
HSBC Bank, Downtown Markham Banking Centre
170 Enterprise Boulevard Unit J107, Markham 0.1km -
RBC Royal Bank
169 Enterprise Boulevard UNIT 8, Markham 0.19km -
Scotiabank
179 Enterprise Boulevard Unit M108, Markham 0.21km
-
Shell
8330 Kennedy Road, Unionville 1.79km -
Esso
Canada 1.89km -
Circle K
7749 Kennedy Road, Markham 1.89km
-
GoodLife Fitness Markham Birchmount and Enterprise
169 Enterprise Boulevard, Markham 0.23km -
Condo viewing
131 Upper Duke Crescent, Markham 0.24km -
Yuan Yaun Qing Quang Health
8300 Warden Avenue, Markham 0.67km
-
Simcoe Promenade
Markham 0.07km -
Roseberry Park
Markham 0.2km -
Promenade Park
Rougeside Promenade At, Uptown Drive, Markham 0.64km
-
Milliken Mills Library
7600 Kennedy Road Unit 1, Markham 1.96km -
Unionville Library
15 Library Lane, Unionville 2.49km -
Library
8 The Seneca Way, Markham 3.35km
-
GTA Immigration Medical - Markham
3603 Highway 7 Unit 102, Markham 1.02km -
Liu’s Wisdom Healing Centre(康美中医)
3621 Highway 7 Unit 312, Markham 1.03km -
The Shapero Headache & Pain Treatment Centre
7725 Birchmount Road, Markham 1.15km
-
Torrance Compounding Pharmacy
8228 Birchmount Road D, Markham 0.79km -
Whole Health Pharmacy Partners
18-85 Citizen Court, Markham 1km -
Px Pharmacy
Canada 1.02km
-
Downtown Markham Presentation Centre
162 Enterprise Boulevard, Unionville 0.11km -
Downtown Markham
179 Enterprise Boulevard, Unionville 0.19km -
The Origin
169 Enterprise Boulevard, Markham 0.19km
-
Downtown Markham Presentation Centre
162 Enterprise Boulevard, Unionville 0.11km -
Cineplex Cinemas Markham and VIP
169-179 Enterprise Boulevard, Markham 0.25km -
Imax
Canada 0.25km
-
Kiu Japanese Restaurant
169 Enterprise Boulevard 2nd Floor, Markham 0.17km -
Good Catch Bar & Cafe
109-179 Enterprise Boulevard, Unionville 0.27km -
Hutaoli 多伦多胡桃里音乐酒馆
3760 Highway 7 Unit 1, Unionville 0.91km
For Sale
For Rent
More about this building
View 8110 Birchmount Road, Markham- 2 bath
- 3 bed
- 1200 sqft
710-7373 Kennedy Road, Markham, Ontario • L3R 1H6 • Milliken Mills East



