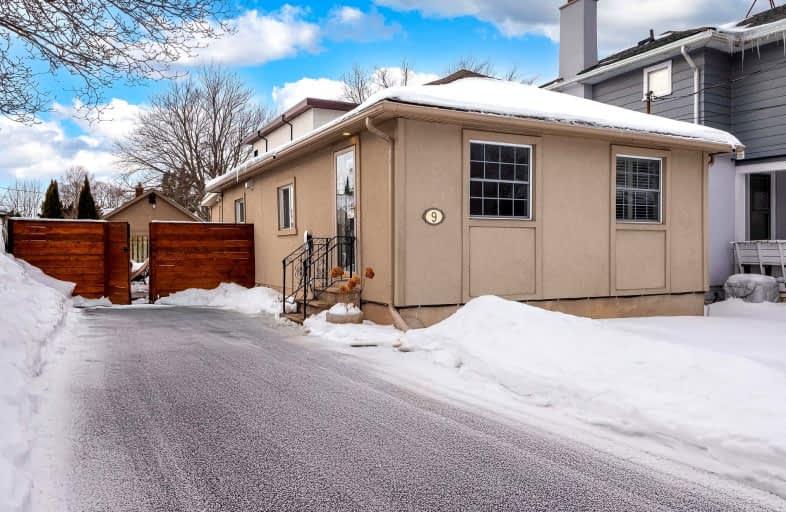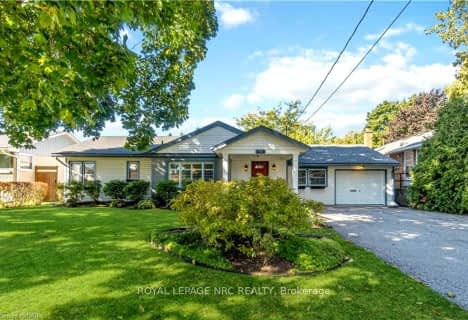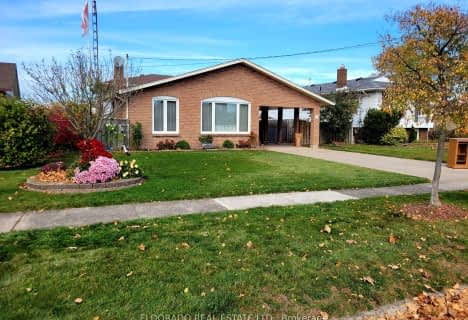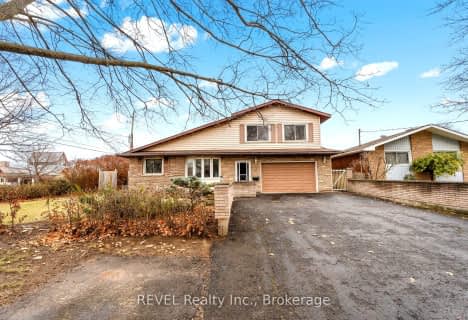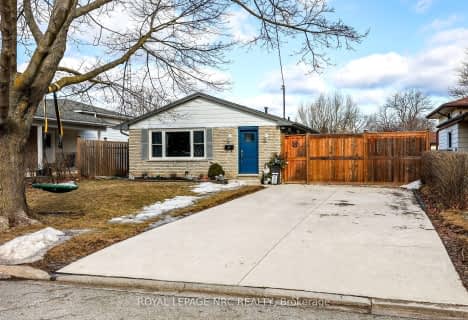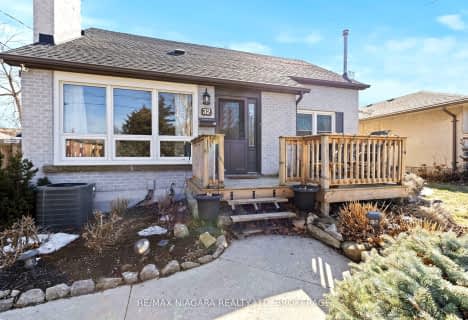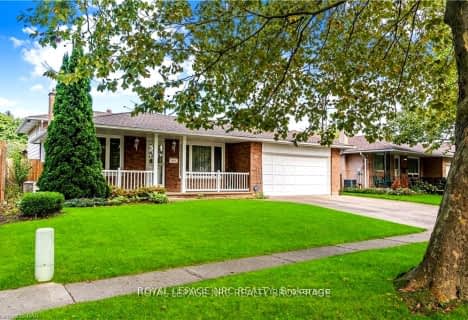Car-Dependent
- Most errands require a car.
Some Transit
- Most errands require a car.
Somewhat Bikeable
- Most errands require a car.

École élémentaire L'Héritage
Elementary: PublicGracefield Public School
Elementary: PublicWilliam Hamilton Merritt Public School
Elementary: PublicPine Grove Public School
Elementary: PublicSt Ann Catholic Elementary School
Elementary: CatholicGrapeview Public School
Elementary: PublicLifetime Learning Centre Secondary School
Secondary: PublicSaint Francis Catholic Secondary School
Secondary: CatholicSt Catharines Collegiate Institute and Vocational School
Secondary: PublicLaura Secord Secondary School
Secondary: PublicEden High School
Secondary: PublicGovernor Simcoe Secondary School
Secondary: Public-
Royal Henley Park
1.13km -
Jaycee Park
543 Ontario St, St. Catharines ON L2N 4N4 1.26km -
Westfield Park
St. Catharines ON 1.81km
-
CIBC
33 Lakeshore Rd, St. Catharines ON L2N 7B3 2.17km -
TD Canada Trust ATM
37 Lakeshore Rd, St Catharines ON L2N 2T2 2.31km -
Meridian Credit Union ATM
75 Corporate Park Dr, St. Catharines ON L2S 3X9 2.33km
- 4 bath
- 4 bed
- 1500 sqft
1 Prince Edward Drive, St. Catharines, Ontario • L2N 3G9 • 443 - Lakeport
- 2 bath
- 2 bed
- 1100 sqft
32 BENDINGROAD Crescent, St. Catharines, Ontario • L2N 5R5 • 443 - Lakeport
- 2 bath
- 4 bed
51 Royal Oak Drive, St. Catharines, Ontario • L2N 6K4 • 439 - Martindale Pond
- 2 bath
- 3 bed
- 1100 sqft
121 Sherman Drive, St. Catharines, Ontario • L2N 2L7 • 443 - Lakeport
- — bath
- — bed
- — sqft
35 Centennial Drive, St. Catharines, Ontario • L2N 6A5 • 443 - Lakeport
- 2 bath
- 2 bed
- 700 sqft
8 Carousel Circle, St. Catharines, Ontario • L2N 6E1 • 443 - Lakeport
