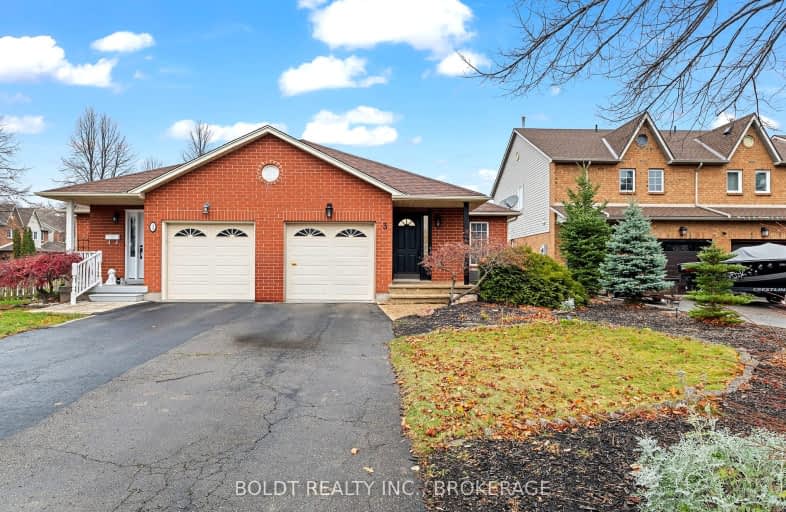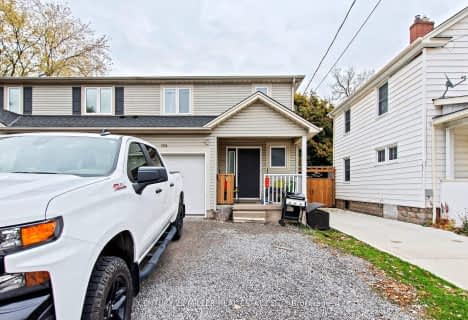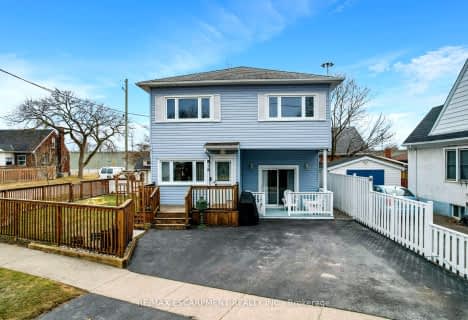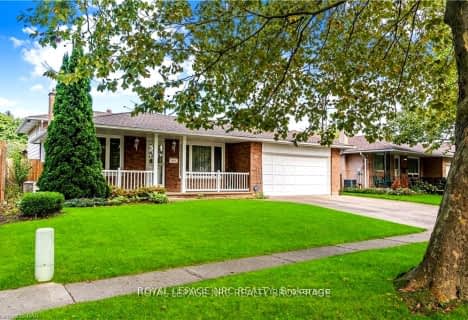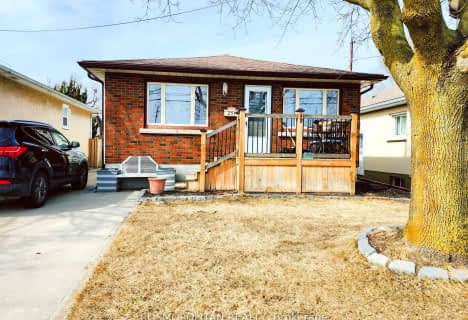Very Walkable
- Most errands can be accomplished on foot.
Some Transit
- Most errands require a car.
Bikeable
- Some errands can be accomplished on bike.

École élémentaire L'Héritage
Elementary: PublicWilliam Hamilton Merritt Public School
Elementary: PublicLincoln Centennial Public School
Elementary: PublicSt Denis Catholic Elementary School
Elementary: CatholicParnall Public School
Elementary: PublicHarriet Tubman Public School
Elementary: PublicLifetime Learning Centre Secondary School
Secondary: PublicSaint Francis Catholic Secondary School
Secondary: CatholicSt Catharines Collegiate Institute and Vocational School
Secondary: PublicLaura Secord Secondary School
Secondary: PublicEden High School
Secondary: PublicGovernor Simcoe Secondary School
Secondary: Public-
St Catharines Recreation
320 Geneva St (Geneva & Wood), St Catharines ON L2N 2G6 1.13km -
Catherine St. Splash Pad
64 Catherine St (at Russel), St. Catharines ON 1.48km -
Jaycee Park
543 Ontario St, St. Catharines ON L2N 4N4 1.54km
-
Profit Warriors
51 Scott St W, St Catharines ON L2R 1E2 0.91km -
CIBC
285 1/2 Geneva St (at Fairview Mall), St. Catharines ON L2N 2G1 1.21km -
BMO Bank of Montreal
275 Geneva St, St. Catharines ON L2N 2E9 1.16km
- 3 bath
- 3 bed
- 1100 sqft
158 York Street West, St. Catharines, Ontario • L2R 6E7 • 451 - Downtown
- 2 bath
- 3 bed
- 1100 sqft
72 Richelieu Drive, St. Catharines, Ontario • L2M 2C5 • 442 - Vine/Linwell
- 2 bath
- 3 bed
- 1100 sqft
121 Sherman Drive, St. Catharines, Ontario • L2N 2L7 • 443 - Lakeport
- 1 bath
- 4 bed
- 1100 sqft
16 Kingsway Crescent, St. Catharines, Ontario • L2N 1A6 • 446 - Fairview
- 2 bath
- 2 bed
- 700 sqft
8 Carousel Circle, St. Catharines, Ontario • L2N 6E1 • 443 - Lakeport
