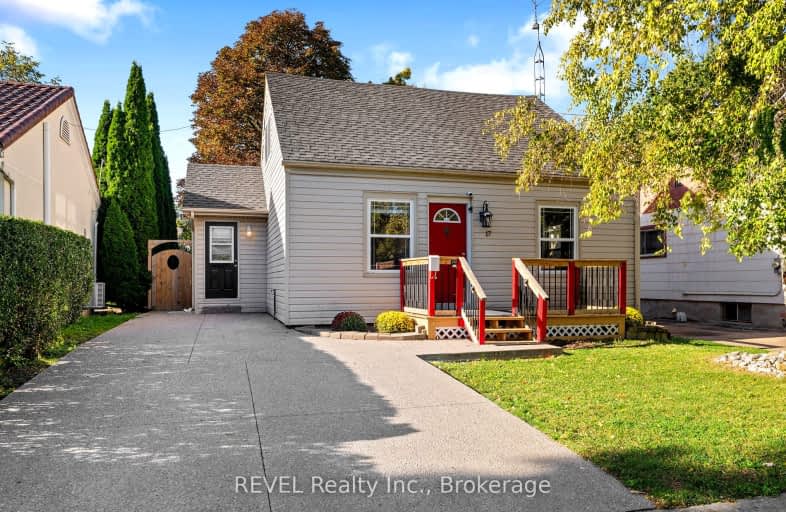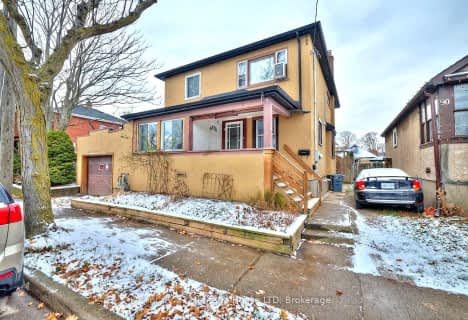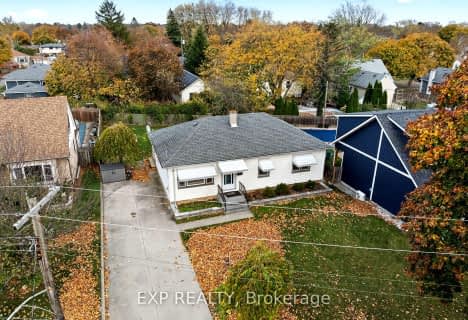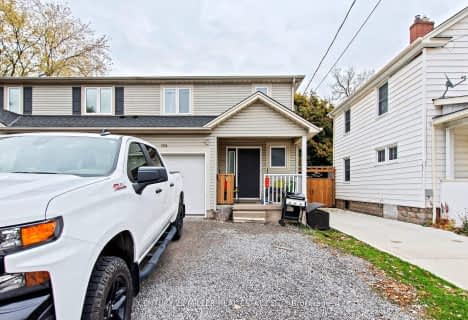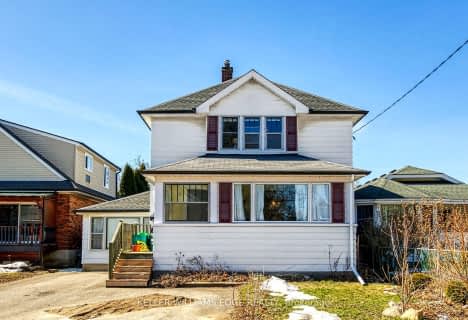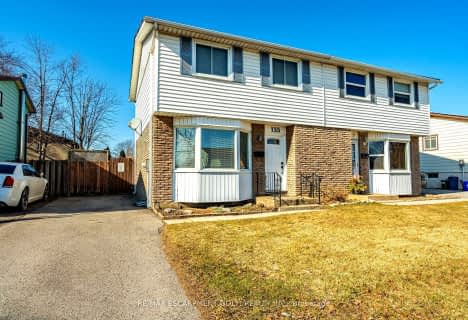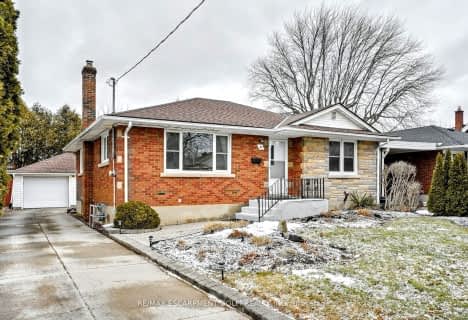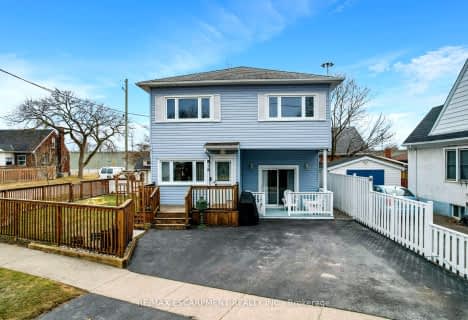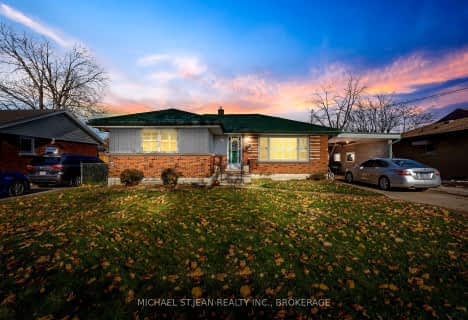Very Walkable
- Most errands can be accomplished on foot.
Some Transit
- Most errands require a car.
Bikeable
- Some errands can be accomplished on bike.

St Nicholas Catholic Elementary School
Elementary: CatholicConnaught Public School
Elementary: PublicÉÉC Immaculée-Conception
Elementary: CatholicPrince of Wales Public School
Elementary: PublicLincoln Centennial Public School
Elementary: PublicSt Alfred Catholic Elementary School
Elementary: CatholicLifetime Learning Centre Secondary School
Secondary: PublicSaint Francis Catholic Secondary School
Secondary: CatholicSt Catharines Collegiate Institute and Vocational School
Secondary: PublicLaura Secord Secondary School
Secondary: PublicEden High School
Secondary: PublicGovernor Simcoe Secondary School
Secondary: Public-
St Catharines Recreation
320 Geneva St (Geneva & Wood), St Catharines ON L2N 2G6 0.64km -
Bartlett Park
69 Haynes Ave (Tasker Street), St. Catharines ON 1.01km -
Torosian Park
37 Chicory Cres, St. Catharines ON L2R 0A5 2.27km
-
TD Bank Financial Group
455 Welland Ave, St. Catharines ON L2M 5V2 1.26km -
TD Canada Trust Branch and ATM
364 Scott St, St Catharines ON L2M 3W4 1.39km -
TD Canada Trust ATM
364 Scott St, St. Catharines ON L2M 3W4 1.39km
- 3 bath
- 3 bed
- 1100 sqft
158 York Street West, St. Catharines, Ontario • L2R 6E7 • 451 - Downtown
- 2 bath
- 3 bed
- 700 sqft
2 Black Knight Road, St. Catharines, Ontario • L2N 3C1 • 443 - Lakeport
- 2 bath
- 3 bed
- 1100 sqft
59 Acadia Crescent, St. Catharines, Ontario • L2P 1H7 • 455 - Secord Woods
- 3 bath
- 3 bed
- 1500 sqft
89 York Street, St. Catharines, Ontario • L2R 6E1 • 451 - Downtown
- 1 bath
- 3 bed
- 1100 sqft
110 Eastchester Avenue, St. Catharines, Ontario • L2P 2Z1 • 450 - E. Chester
- 1 bath
- 3 bed
- 1100 sqft
135 Linwell Road, St. Catharines, Ontario • L2N 6H2 • 443 - Lakeport
- 1 bath
- 3 bed
- 1100 sqft
21 Fawell Avenue, St. Catharines, Ontario • L2S 2V5 • 453 - Grapeview
- 1 bath
- 4 bed
- 1100 sqft
16 Kingsway Crescent, St. Catharines, Ontario • L2N 1A6 • 446 - Fairview
