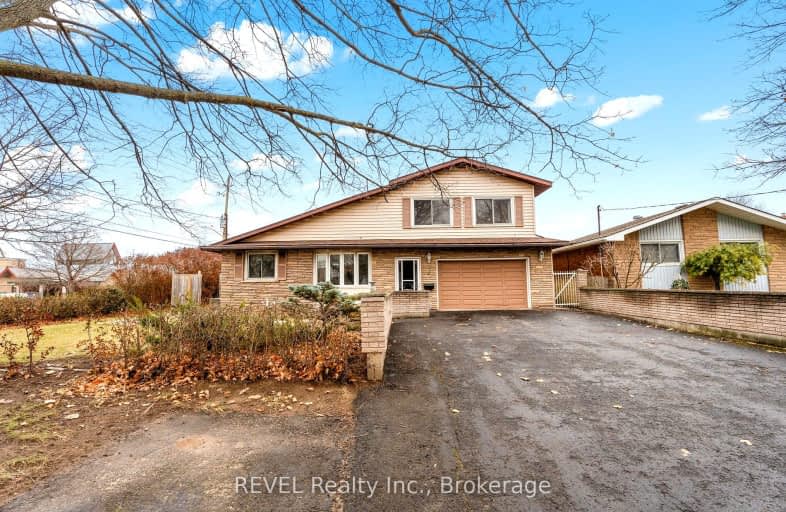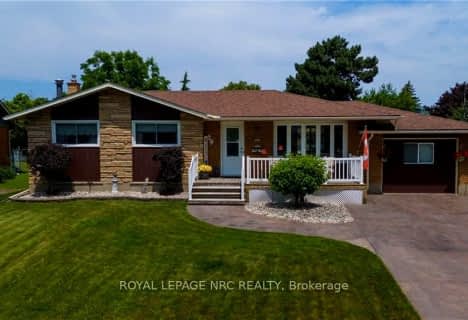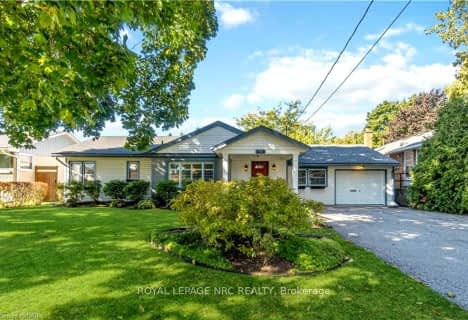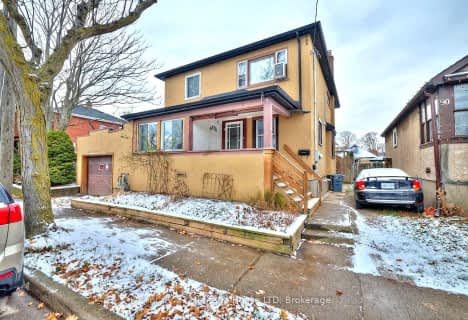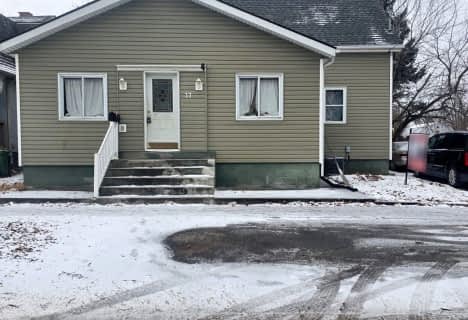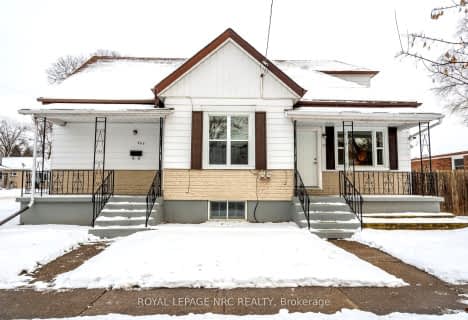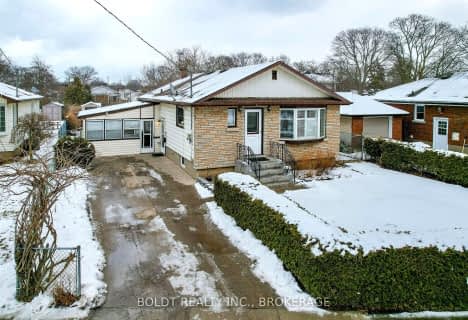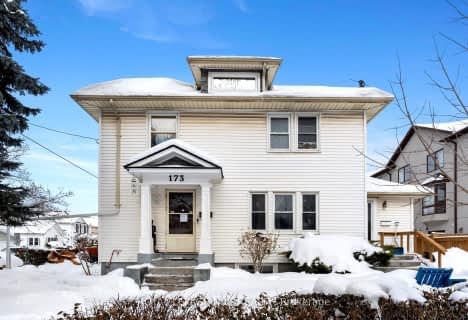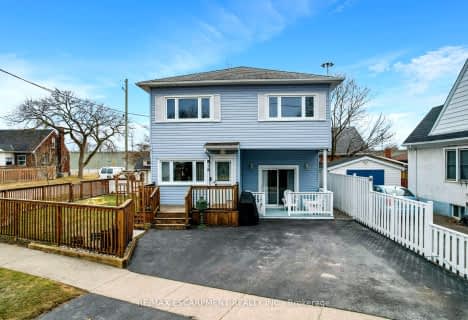Somewhat Walkable
- Some errands can be accomplished on foot.
Some Transit
- Most errands require a car.
Bikeable
- Some errands can be accomplished on bike.

École élémentaire L'Héritage
Elementary: PublicWilliam Hamilton Merritt Public School
Elementary: PublicParnall Public School
Elementary: PublicSt James Catholic Elementary School
Elementary: CatholicPine Grove Public School
Elementary: PublicDalewood Public School
Elementary: PublicLifetime Learning Centre Secondary School
Secondary: PublicSaint Francis Catholic Secondary School
Secondary: CatholicSt Catharines Collegiate Institute and Vocational School
Secondary: PublicLaura Secord Secondary School
Secondary: PublicEden High School
Secondary: PublicGovernor Simcoe Secondary School
Secondary: Public-
Jaycee Park
543 Ontario St, St. Catharines ON L2N 4N4 1.2km -
Royal Henley Park
1.37km -
Rennie Park
60 Lakeport Rd, St. Catharines ON 1.58km
-
Meridian Credit Union ATM
531 Lake St, St. Catharines ON L2N 4H6 0.31km -
President's Choice Financial ATM
600 Ontario St, St. Catharines ON L2N 7H8 0.68km -
TD Canada Trust ATM
37 Lakeshore Rd, St Catharines ON L2N 2T2 0.96km
- 2 bath
- 4 bed
- 1500 sqft
30/30.5 Wiley Street, St. Catharines, Ontario • L2R 4E7 • 451 - Downtown
- 3 bath
- 4 bed
- 1100 sqft
86 Maple Street, St. Catharines, Ontario • L2R 2B2 • St. Catharines
- 2 bath
- 4 bed
51 Royal Oak Drive, St. Catharines, Ontario • L2N 6K4 • 439 - Martindale Pond
- 2 bath
- 5 bed
- 1500 sqft
27 George Street, St. Catharines, Ontario • L2R 5N3 • St. Catharines
- 1 bath
- 4 bed
- 1100 sqft
16 Kingsway Crescent, St. Catharines, Ontario • L2N 1A6 • 446 - Fairview
