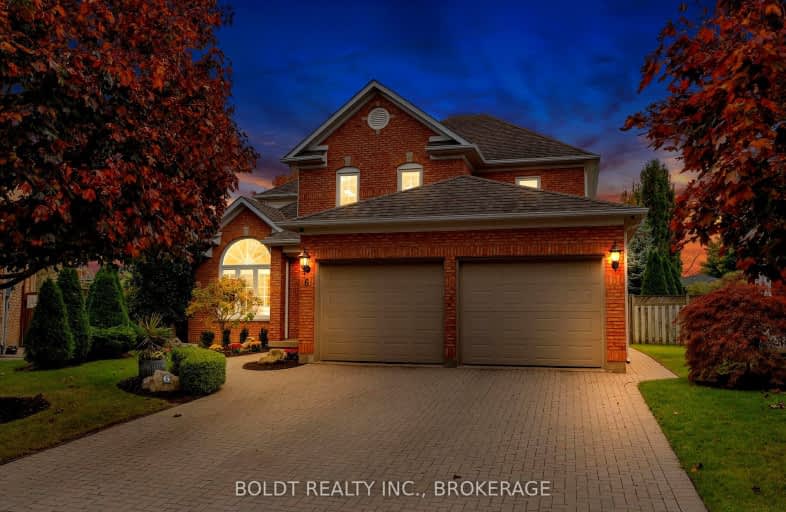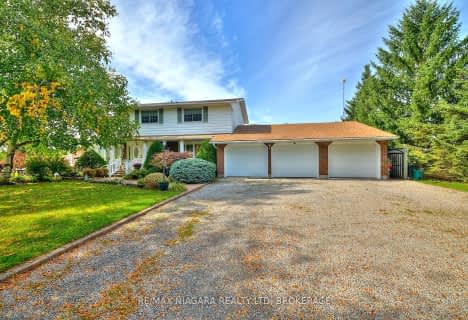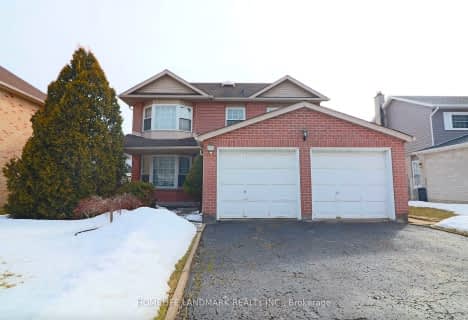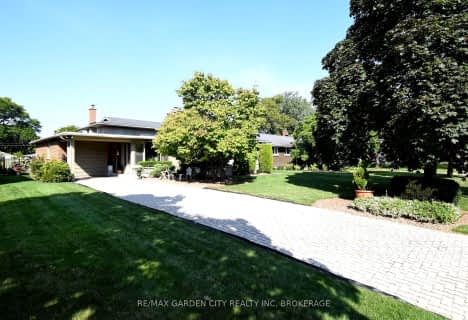Somewhat Walkable
- Some errands can be accomplished on foot.
Some Transit
- Most errands require a car.
Somewhat Bikeable
- Most errands require a car.

DSBN Academy
Elementary: PublicEdith Cavell Public School
Elementary: PublicWestdale Public School
Elementary: PublicMother Teresa Catholic Elementary School
Elementary: CatholicGrapeview Public School
Elementary: PublicSt Anthony Catholic Elementary School
Elementary: CatholicDSBN Academy
Secondary: PublicLifetime Learning Centre Secondary School
Secondary: PublicSaint Francis Catholic Secondary School
Secondary: CatholicSt Catharines Collegiate Institute and Vocational School
Secondary: PublicEden High School
Secondary: PublicDenis Morris Catholic High School
Secondary: Catholic-
Fairhaven Park
44 Fairhaven Dr, St. Catharines ON 0.17km -
Johnson Park
100 Erion Rd, St. Catharines ON L2W 1C6 1.32km -
Montebello Park
64 Ontario St (at Lake St.), St. Catharines ON L2R 7C2 2.01km
-
CIBC
100 4th Ave (Ridley Heights Plaza), St. Catharines ON L2S 3P3 1.07km -
BDC - Business Development Bank of Canada
25 Corporate Park Dr, St. Catharines ON L2S 3W2 1.99km -
Meridian Credit Union ATM
75 Corporate Park Dr, St. Catharines ON L2S 3W3 2.04km
- 3 bath
- 3 bed
110 STRADA Boulevard, St. Catharines, Ontario • L2S 3K8 • 462 - Rykert/Vansickle
- 3 bath
- 3 bed
2065 SEVENTH ST LOUTH, St. Catharines, Ontario • L2R 6P9 • 454 - Rural Fourth
- 5 bath
- 4 bed
- 2000 sqft
21 Walters Court, St. Catharines, Ontario • L2S 3J9 • 453 - Grapeview
- 3 bath
- 4 bed
- 1500 sqft
67 Arbour Glen Drive, St. Catharines, Ontario • L2W 1C5 • 453 - Grapeview
- — bath
- — bed
- — sqft
47 Roland Street, St. Catharines, Ontario • L2S 2B8 • 458 - Western Hill
- 3 bath
- 4 bed
- 2000 sqft
31 Carmine Crescent, St. Catharines, Ontario • L2S 3M3 • 462 - Rykert/Vansickle
- 3 bath
- 4 bed
- 1500 sqft
8 Mac Beth Boulevard, St. Catharines, Ontario • L2T 2M2 • 461 - Glendale/Glenridge













