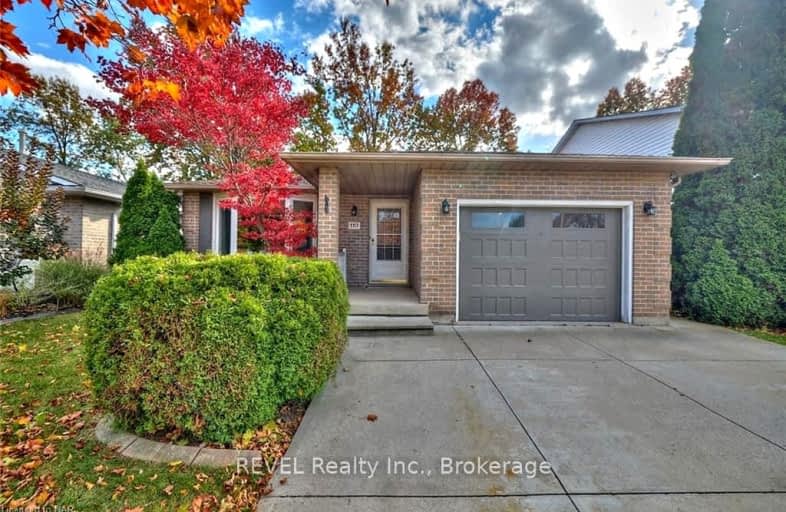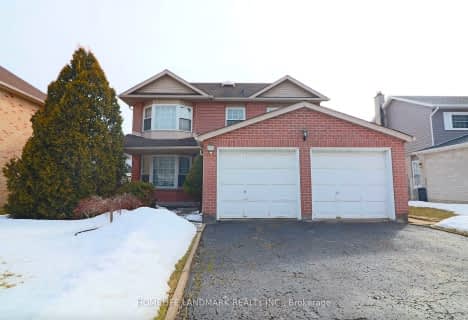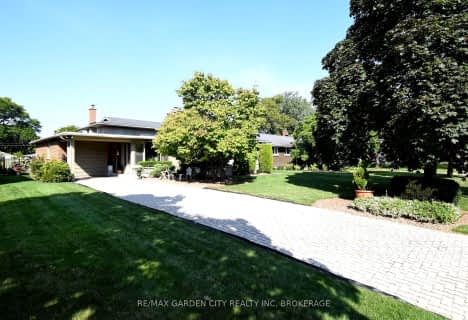Somewhat Walkable
- Some errands can be accomplished on foot.
Some Transit
- Most errands require a car.
Somewhat Bikeable
- Most errands require a car.

DSBN Academy
Elementary: PublicEdith Cavell Public School
Elementary: PublicSt Peter Catholic Elementary School
Elementary: CatholicWestdale Public School
Elementary: PublicPower Glen School
Elementary: PublicSt Anthony Catholic Elementary School
Elementary: CatholicDSBN Academy
Secondary: PublicLifetime Learning Centre Secondary School
Secondary: PublicSt Catharines Collegiate Institute and Vocational School
Secondary: PublicEden High School
Secondary: PublicSir Winston Churchill Secondary School
Secondary: PublicDenis Morris Catholic High School
Secondary: Catholic-
Shauna Park
31 Strada Blvd (Roland St), St. Catharines ON 0.36km -
Niagara Olympic Club
78 Louth St, St. Catharines ON L2S 2T4 0.7km -
Old Guard Park
Louth St (St. Paul St), St. Catharines ON 1.06km
-
Meridian Credit Union ATM
111 4th Ave, St. Catharines ON L2S 3P5 2.06km -
Scotiabank
1812 Sir Isaac Brock Way, St Catharines ON L2S 3A1 2.57km -
Scotiabank
573 Glenridge Ave B, St. Catharines ON L2S 3A1 2.58km
- 3 bath
- 6 bed
- 1500 sqft
24 Union Street, St. Catharines, Ontario • L2S 2R2 • 458 - Western Hill
- 3 bath
- 3 bed
- 1500 sqft
50 Raspberry Trail, Thorold, Ontario • L2V 5E3 • 558 - Confederation Heights
- 3 bath
- 4 bed
- 2000 sqft
31 Carmine Crescent, St. Catharines, Ontario • L2S 3M3 • 462 - Rykert/Vansickle
- — bath
- — bed
- — sqft
3 Jill Court, St. Catharines, Ontario • L2S 1A7 • 462 - Rykert/Vansickle
- 2 bath
- 3 bed
- 700 sqft
42 Vintage Crescent, St. Catharines, Ontario • L2S 3C6 • 459 - Ridley
- 4 bath
- 3 bed
74 Raspberry Trail, Thorold, Ontario • L2V 5E2 • 558 - Confederation Heights
- 2 bath
- 3 bed
- 1500 sqft
7 Honey Locust Circle, Thorold, Ontario • L2V 5E3 • 558 - Confederation Heights
- 3 bath
- 4 bed
- 1500 sqft
8 Mac Beth Boulevard, St. Catharines, Ontario • L2T 2M2 • 461 - Glendale/Glenridge





















