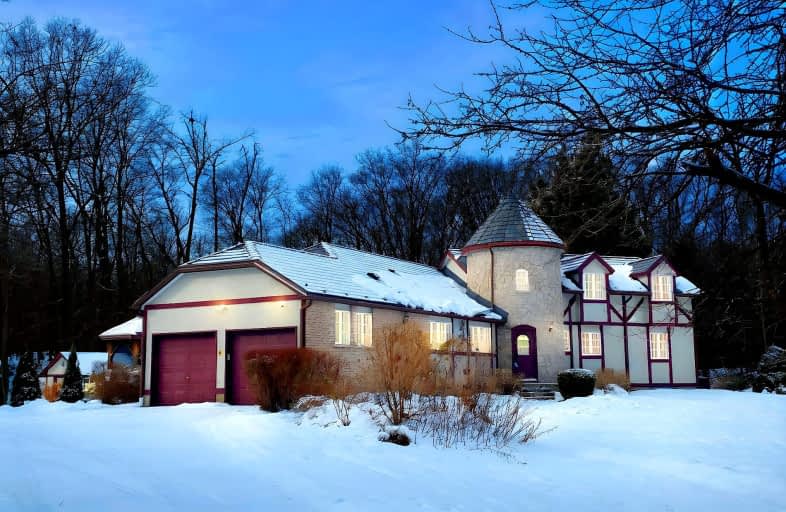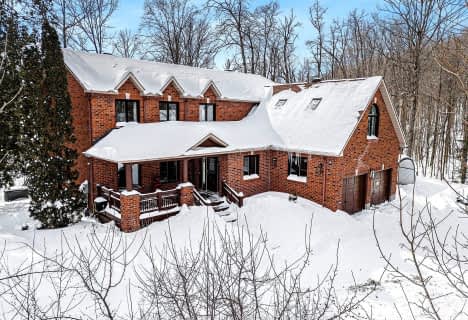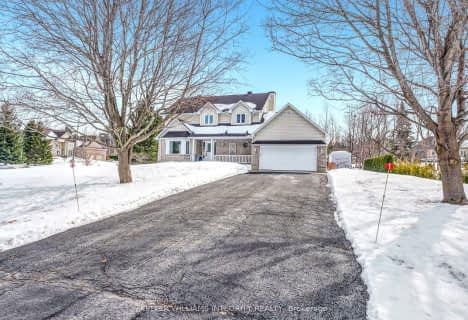
École élémentaire publique Gisèle-Lalonde
Elementary: PublicÉcole élémentaire publique Des Sentiers
Elementary: PublicÉcole élémentaire catholique Arc-en-ciel
Elementary: CatholicTrillium Elementary School
Elementary: PublicÉcole intermédiaire catholique Béatrice-Desloges
Elementary: CatholicMaple Ridge Elementary School
Elementary: PublicÉcole secondaire catholique Mer Bleue
Secondary: CatholicÉcole secondaire publique Gisèle-Lalonde
Secondary: PublicÉcole secondaire catholique Garneau
Secondary: CatholicÉcole secondaire catholique Béatrice-Desloges
Secondary: CatholicSir Wilfrid Laurier Secondary School
Secondary: PublicSt Peter High School
Secondary: Catholic-
Provence Park
2995 PROVENCE Ave, Orleans 5.82km -
Aquaview Park
Ontario 7.54km -
Vista Park
Vistapark Dr, Orléans ON 7.71km
-
Scotiabank
1225 Rue de Neuville, Gatineau QC J8M 1W2 7.26km -
TD Canada Trust Branch and ATM
4422 Innes Rd, Orleans ON K4A 3W3 7.59km -
Scotiabank
175 Lepine Ave, Gatineau QC J8L 3Z6 8.01km
- 3 bath
- 4 bed
1635 ROYAL ORCHARD Drive, Orleans - Cumberland and Area, Ontario • K4C 1A9 • 1114 - Cumberland Estates
- 3 bath
- 4 bed
- 3000 sqft
1630 Royal Orchard Drive, Orleans - Cumberland and Area, Ontario • K4C 1A9 • 1114 - Cumberland Estates
- 3 bath
- 4 bed
2780 Lockwood Lane, Orleans - Cumberland and Area, Ontario • K4C 1B6 • 1114 - Cumberland Estates





