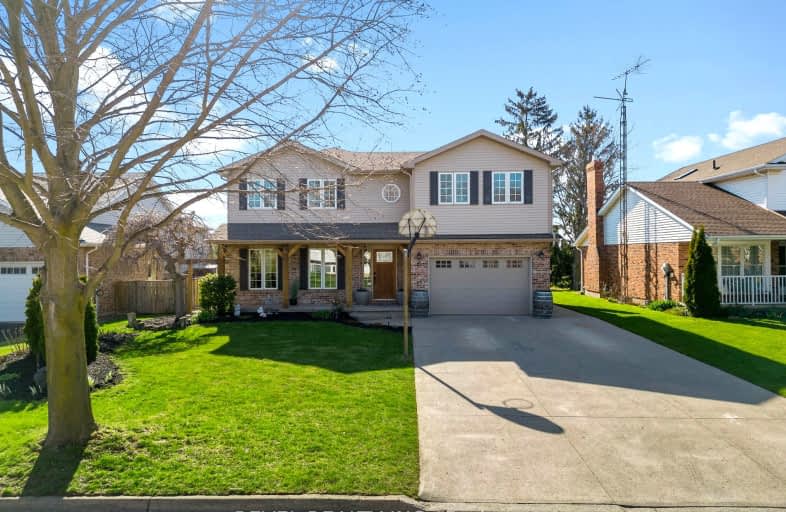Somewhat Walkable
- Some errands can be accomplished on foot.
No Nearby Transit
- Almost all errands require a car.
Bikeable
- Some errands can be accomplished on bike.

E I McCulley Public School
Elementary: PublicSt Davids Public School
Elementary: PublicPort Weller Public School
Elementary: PublicLockview Public School
Elementary: PublicSt Michael Catholic Elementary School
Elementary: CatholicCrossroads Public School
Elementary: PublicThorold Secondary School
Secondary: PublicLaura Secord Secondary School
Secondary: PublicHoly Cross Catholic Secondary School
Secondary: CatholicSaint Paul Catholic High School
Secondary: CatholicGovernor Simcoe Secondary School
Secondary: PublicA N Myer Secondary School
Secondary: Public-
Niagara Pet Resort
657 Concession 6 Rd (Line 7 Road), Niagara-on-the-Lake ON L0S 1J0 4.85km -
Ryerson Park
Niagara-on-the-Lake ON 5.2km -
Simcoe Park
169 King St, Niagara-on-the-Lake ON L0S 1J0 6.12km
-
The Exchange House
14154 Niagara River Pky, Niagara-on-the-Lake ON L0S 1J0 2.97km -
CIBC
111 Garrison Village Dr, Niagara-on-the-Lake ON L0S 1J0 3.81km -
BMO Bank of Montreal
91 Queen St, Niagara-on-the-Lake ON L0S 1J0 5.97km
- 3 bath
- 4 bed
- 1100 sqft
5 Pine Street, Niagara on the Lake, Ontario • L0S 1T0 • 108 - Virgil



