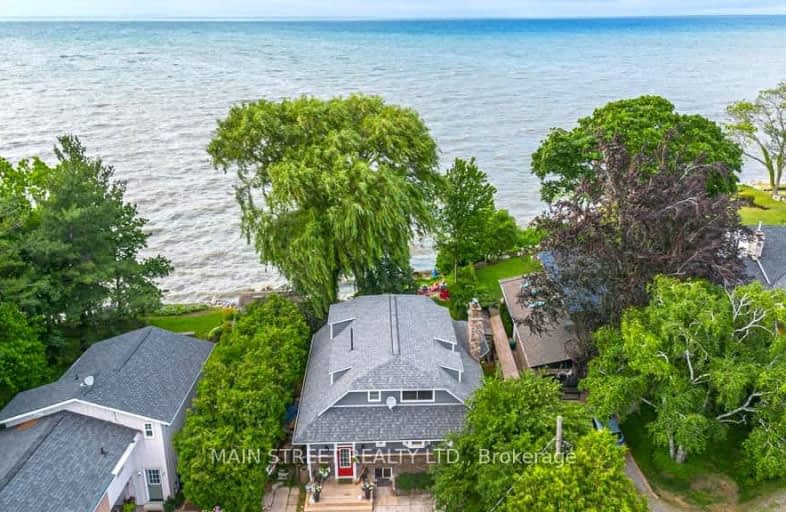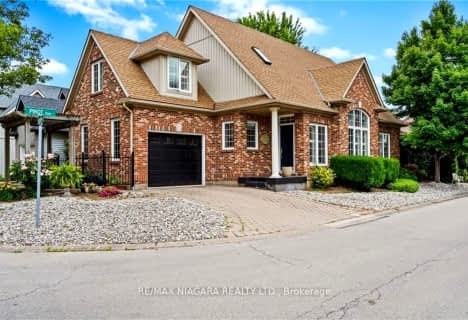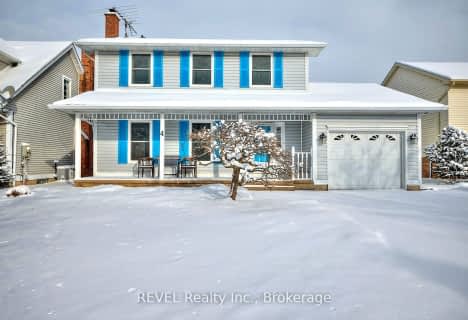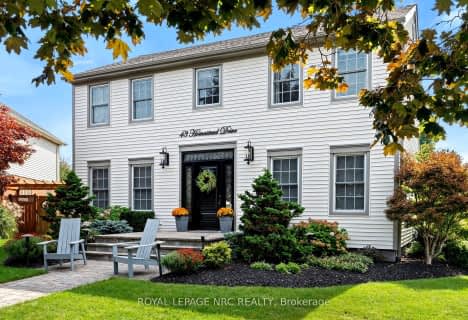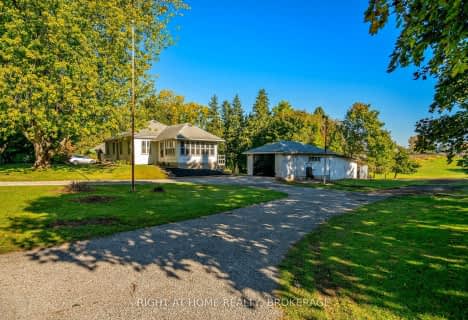Car-Dependent
- Almost all errands require a car.
No Nearby Transit
- Almost all errands require a car.
Somewhat Bikeable
- Most errands require a car.

Assumption Catholic Elementary School
Elementary: CatholicPort Weller Public School
Elementary: PublicLockview Public School
Elementary: PublicSt Michael Catholic Elementary School
Elementary: CatholicCanadian Martyrs Catholic Elementary School
Elementary: CatholicCrossroads Public School
Elementary: PublicLifetime Learning Centre Secondary School
Secondary: PublicSaint Francis Catholic Secondary School
Secondary: CatholicLaura Secord Secondary School
Secondary: PublicHoly Cross Catholic Secondary School
Secondary: CatholicEden High School
Secondary: PublicGovernor Simcoe Secondary School
Secondary: Public-
Happy Rolph's Animal Farm
650 Read Rd (at Northrup Cres), St. Catharines ON L2R 7K6 4.69km -
Chautauqua Park
Niagara-on-the-Lake ON 5.19km -
CIBC Run For the Cure
Ontario 6.15km
-
HSBC ATM
1567 Niagara Stone Rd, Virgil ON L0S 1T0 3.78km -
TD Bank Financial Group
1585 Niagara Stone Rd, Virgil ON L0S 1T0 3.79km -
TD Canada Trust Branch and ATM
1585 Niagara Stone Rd, Virgil ON L0S 1T0 3.8km
- 2 bath
- 3 bed
- 1100 sqft
1353 MCNAB Road, Niagara on the Lake, Ontario • L0S 1J0 • 102 - Lakeshore
- 3 bath
- 3 bed
- 1500 sqft
48 Harvest Drive, Niagara on the Lake, Ontario • L0S 1J0 • 108 - Virgil
- — bath
- — bed
12 Firelane 13A Road, Niagara on the Lake, Ontario • L0S 1J0 • 102 - Lakeshore
- 3 bath
- 3 bed
1521 Irvine Road, Niagara on the Lake, Ontario • L0S 1J0 • 102 - Lakeshore
