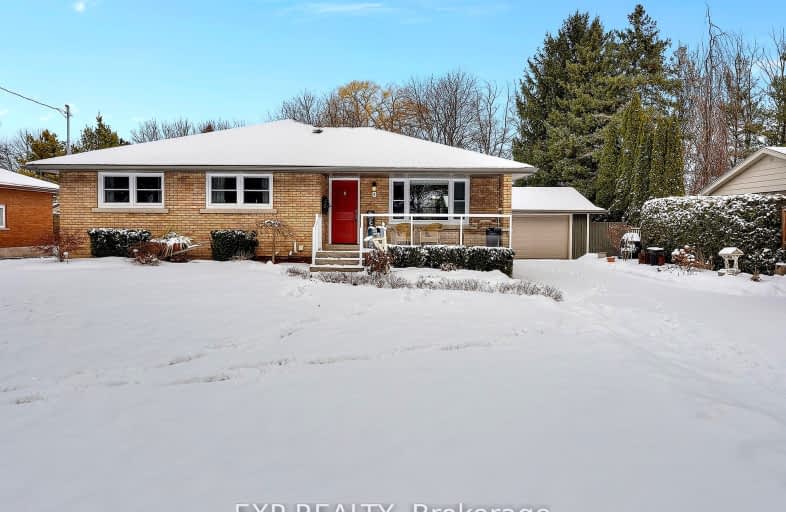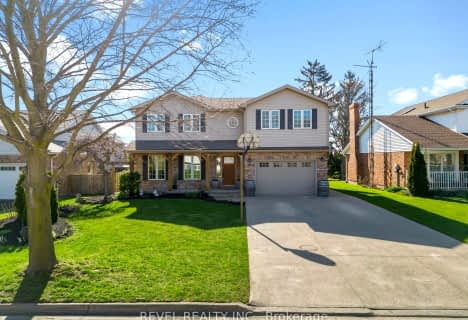Car-Dependent
- Most errands require a car.
No Nearby Transit
- Almost all errands require a car.
Somewhat Bikeable
- Most errands require a car.

E I McCulley Public School
Elementary: PublicSt Davids Public School
Elementary: PublicPort Weller Public School
Elementary: PublicLockview Public School
Elementary: PublicSt Michael Catholic Elementary School
Elementary: CatholicCrossroads Public School
Elementary: PublicThorold Secondary School
Secondary: PublicLaura Secord Secondary School
Secondary: PublicHoly Cross Catholic Secondary School
Secondary: CatholicSaint Paul Catholic High School
Secondary: CatholicGovernor Simcoe Secondary School
Secondary: PublicA N Myer Secondary School
Secondary: Public-
Ryerson Park
Niagara-on-the-Lake ON 4.79km -
Niagara Pet Resort
657 Concession 6 Rd (Line 7 Road), Niagara-on-the-Lake ON L0S 1J0 5.19km -
Ann Mcdonald Memorial Park
Niagara-on-the-Lake ON L0S 1J0 5.65km
-
The Exchange House
14154 Niagara River Pky, Niagara-on-the-Lake ON L0S 1J0 2.61km -
CIBC
111 Garrison Village Dr, Niagara-on-the-Lake ON L0S 1J0 3.4km -
RBC Royal Bank
234 Mary St, Niagara-on-the-Lake ON L0S 1J0 4.65km











