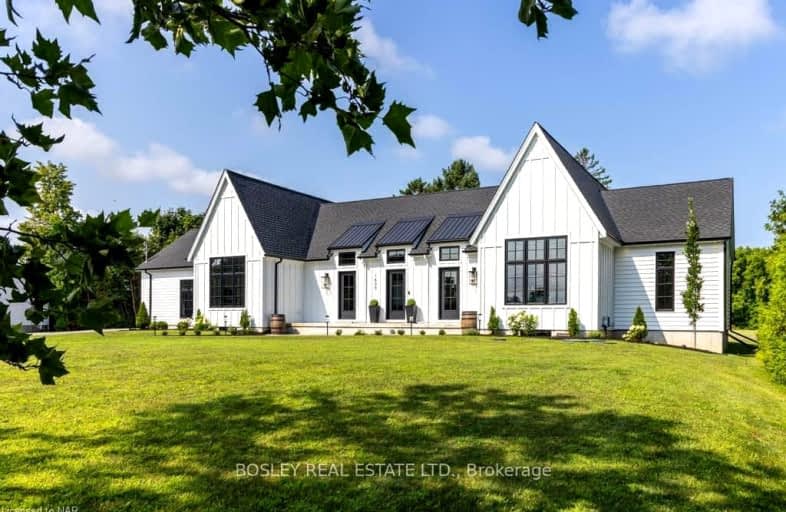Car-Dependent
- Most errands require a car.
No Nearby Transit
- Almost all errands require a car.
Somewhat Bikeable
- Most errands require a car.

E I McCulley Public School
Elementary: PublicSt Davids Public School
Elementary: PublicPort Weller Public School
Elementary: PublicLockview Public School
Elementary: PublicSt Michael Catholic Elementary School
Elementary: CatholicCrossroads Public School
Elementary: PublicThorold Secondary School
Secondary: PublicLaura Secord Secondary School
Secondary: PublicHoly Cross Catholic Secondary School
Secondary: CatholicSaint Paul Catholic High School
Secondary: CatholicGovernor Simcoe Secondary School
Secondary: PublicA N Myer Secondary School
Secondary: Public-
Happy Rolph's Animal Farm
650 Read Rd (at Northrup Cres), St. Catharines ON L2R 7K6 5.47km -
Ryerson Park
Niagara-on-the-Lake ON 5.7km -
Cushman Road Park
644 Carlton St (Cushman Road), St. Catharines ON 6.36km
-
TD Bank Financial Group
1585 Niagara Stone Rd, Virgil ON L0S 1T0 1.55km -
CIBC
111 Garrison Village Dr, Niagara-on-the-Lake ON L0S 1J0 4.36km -
HSBC ATM
461 Bunting Rd, St Catharines ON L2M 3Z3 6.7km
- 3 bath
- 4 bed
- 2000 sqft
1531 Concession 4 Road, Niagara on the Lake, Ontario • L0S 1T0 • 108 - Virgil



