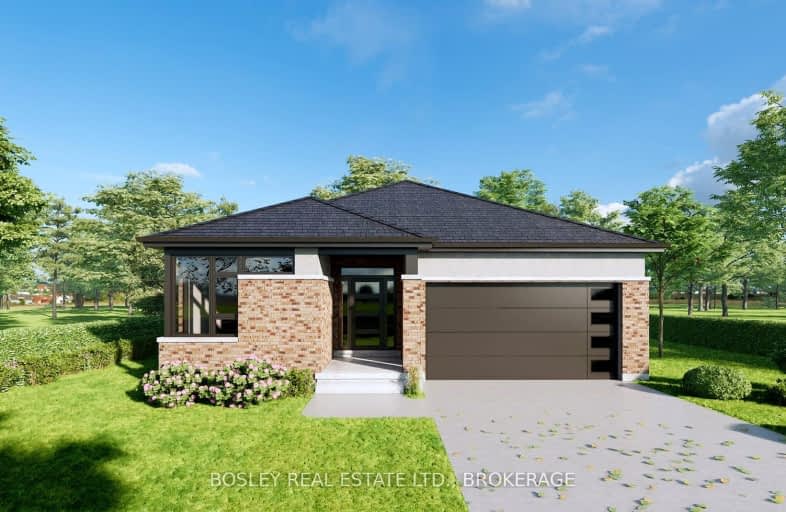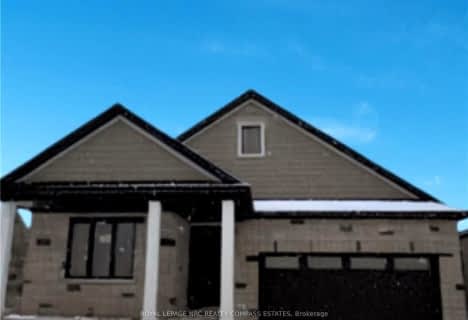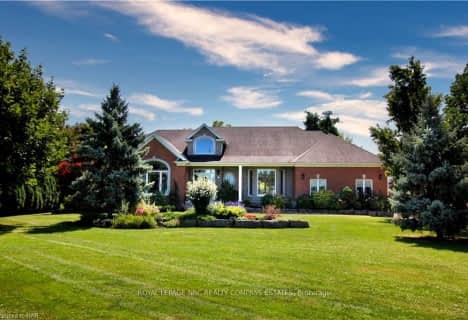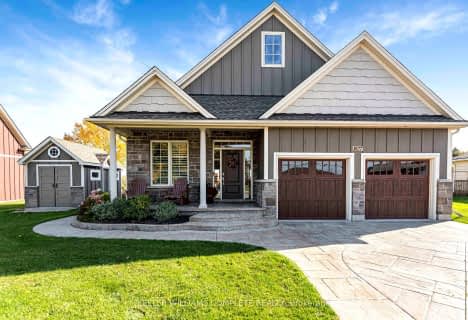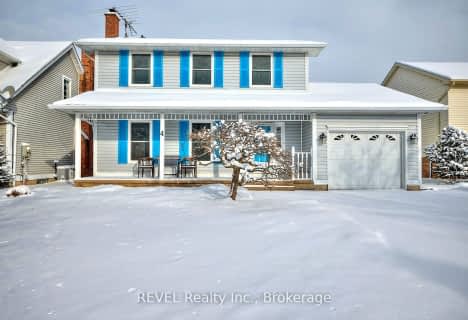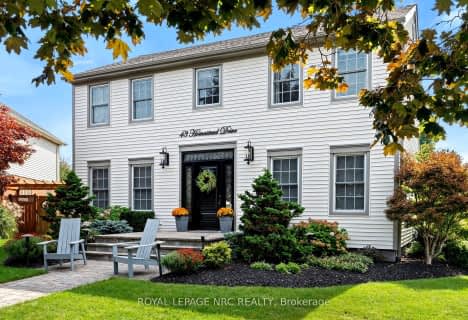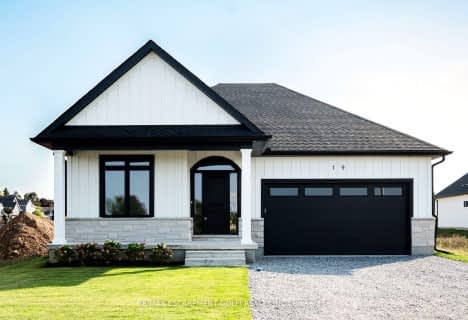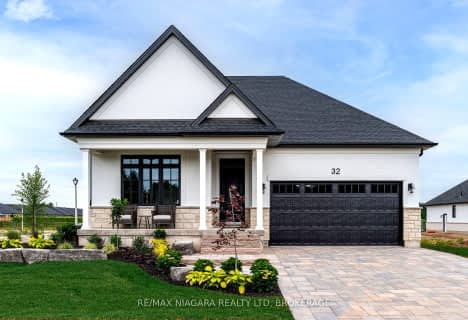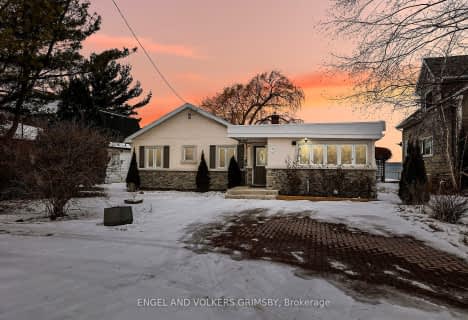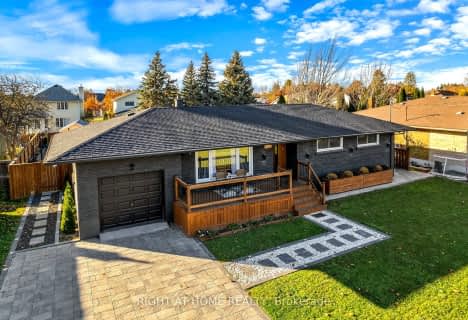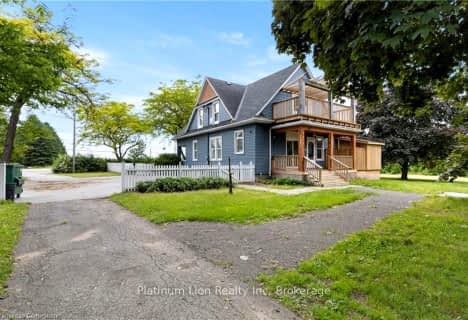Car-Dependent
- Most errands require a car.
No Nearby Transit
- Almost all errands require a car.
Somewhat Bikeable
- Most errands require a car.

E I McCulley Public School
Elementary: PublicSt Davids Public School
Elementary: PublicPort Weller Public School
Elementary: PublicLockview Public School
Elementary: PublicSt Michael Catholic Elementary School
Elementary: CatholicCrossroads Public School
Elementary: PublicThorold Secondary School
Secondary: PublicLaura Secord Secondary School
Secondary: PublicHoly Cross Catholic Secondary School
Secondary: CatholicSaint Paul Catholic High School
Secondary: CatholicGovernor Simcoe Secondary School
Secondary: PublicA N Myer Secondary School
Secondary: Public-
Newark Park
Old Lakeshore Rd (Niven Rd), Niagara-on-the-Lake ON 3.62km -
Rye Heritage Park Nolt
728 Rye St, Niagara-on-the-Lake ON L0S 1J0 4.96km -
Niagara Pet Resort
657 Concession 6 Rd (Line 7 Road), Niagara-on-the-Lake ON L0S 1J0 5.07km
-
TD Canada Trust Branch and ATM
1585 Niagara Stone Rd, Virgil ON L0S 1T0 1.15km -
The Exchange House
14154 Niagara River Pky, Niagara-on-the-Lake ON L0S 1J0 2.81km -
BMO Bank of Montreal
91 Queen St, Niagara-on-the-Lake ON L0S 1J0 5.99km
- 2 bath
- 2 bed
- 1500 sqft
63 HOMESTEAD Drive, Niagara on the Lake, Ontario • L0S 1J0 • 108 - Virgil
- 3 bath
- 2 bed
- 1500 sqft
32 Harvest Drive, Niagara on the Lake, Ontario • L0S 1J0 • 108 - Virgil
- — bath
- — bed
22 Firelane 11 A, Niagara on the Lake, Ontario • L0S 1J0 • Niagara-on-the-Lake
- 3 bath
- 3 bed
- 700 sqft
15 Andres Street, Niagara on the Lake, Ontario • L0S 1J0 • 108 - Virgil
- 3 bath
- 3 bed
- 1500 sqft
688 Line 2 Road, Niagara on the Lake, Ontario • L0S 1J0 • 108 - Virgil
- 3 bath
- 4 bed
- 1100 sqft
5 Pine Street, Niagara on the Lake, Ontario • L0S 1T0 • 108 - Virgil
