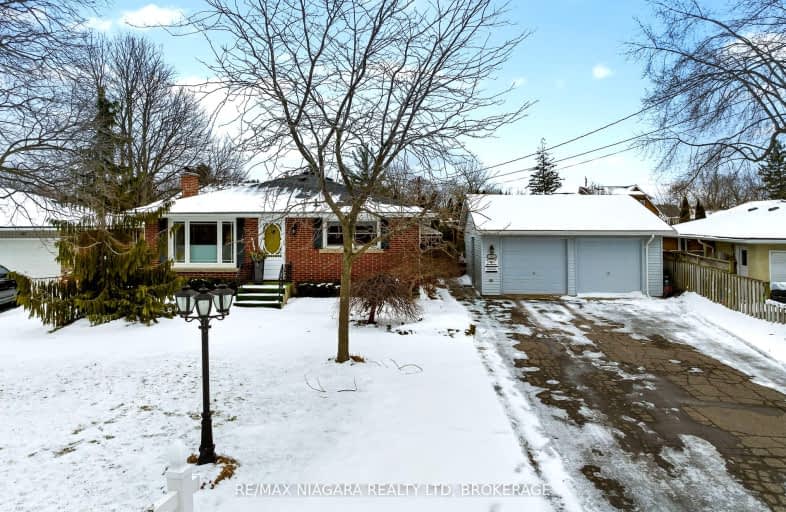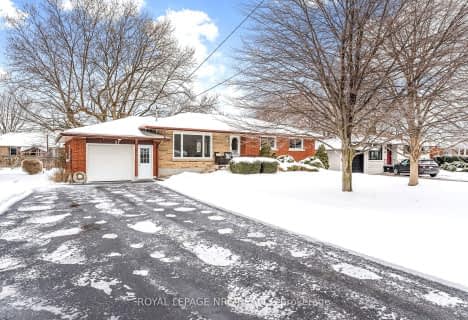Somewhat Walkable
- Some errands can be accomplished on foot.
No Nearby Transit
- Almost all errands require a car.
Bikeable
- Some errands can be accomplished on bike.

E I McCulley Public School
Elementary: PublicSt Davids Public School
Elementary: PublicPort Weller Public School
Elementary: PublicLockview Public School
Elementary: PublicSt Michael Catholic Elementary School
Elementary: CatholicCrossroads Public School
Elementary: PublicThorold Secondary School
Secondary: PublicLaura Secord Secondary School
Secondary: PublicHoly Cross Catholic Secondary School
Secondary: CatholicSaint Paul Catholic High School
Secondary: CatholicGovernor Simcoe Secondary School
Secondary: PublicA N Myer Secondary School
Secondary: Public-
Homestead Park
Homestead Dr, Niagara-on-the-Lake ON L0S 1J0 0.48km -
Chautauqua Park
Niagara-on-the-Lake ON 5.04km -
Ryerson Park
Niagara-on-the-Lake ON 5.25km
-
CIBC
111 Garrison Village Dr, Niagara-on-the-Lake ON L0S 1J0 3.79km -
PenFinancial Credit Union
300 Bunting Rd, St. Catharines ON L2M 7X3 8.06km -
TD Bank Financial Group
455 Welland Ave, St. Catharines ON L2M 5V2 9.01km
- 2 bath
- 2 bed
1802 FOUR MILE CREEK Road, Niagara on the Lake, Ontario • L0S 1J0 • 108 - Virgil
- 2 bath
- 3 bed
- 1100 sqft
57 Henry Street, Niagara on the Lake, Ontario • L0S 1J0 • 108 - Virgil




