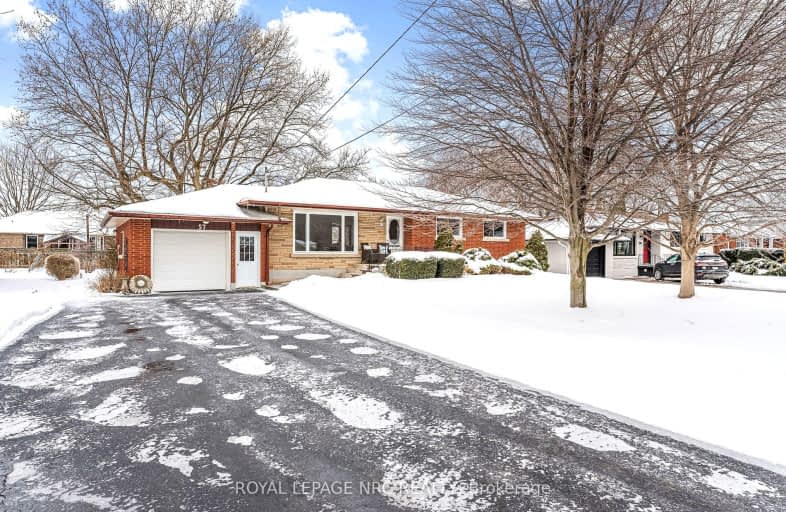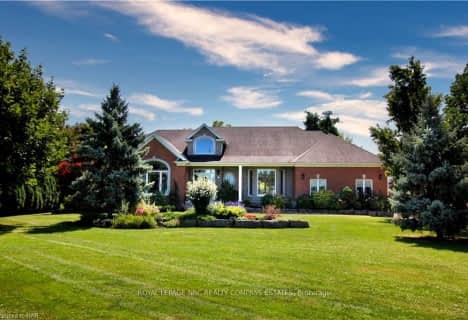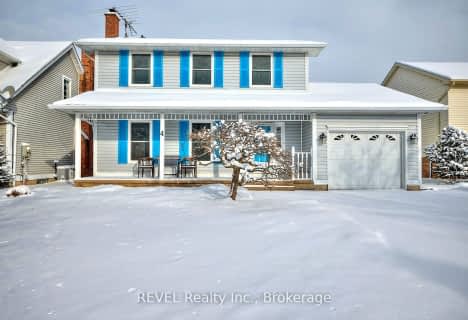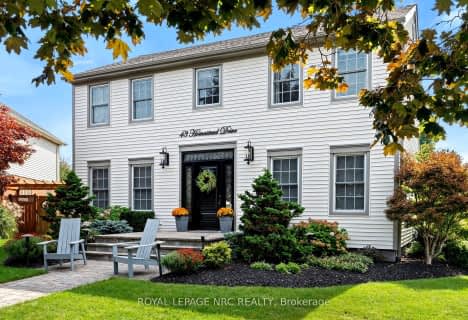Car-Dependent
- Most errands require a car.
No Nearby Transit
- Almost all errands require a car.
Somewhat Bikeable
- Most errands require a car.

E I McCulley Public School
Elementary: PublicSt Davids Public School
Elementary: PublicPort Weller Public School
Elementary: PublicLockview Public School
Elementary: PublicSt Michael Catholic Elementary School
Elementary: CatholicCrossroads Public School
Elementary: PublicThorold Secondary School
Secondary: PublicLaura Secord Secondary School
Secondary: PublicHoly Cross Catholic Secondary School
Secondary: CatholicSaint Paul Catholic High School
Secondary: CatholicGovernor Simcoe Secondary School
Secondary: PublicA N Myer Secondary School
Secondary: Public-
Newark Park
Old Lakeshore Rd (Niven Rd), Niagara-on-the-Lake ON 3.4km -
Rye Heritage Park Nolt
728 Rye St, Niagara-on-the-Lake ON L0S 1J0 4.58km -
Chautauqua Park
Niagara-on-the-Lake ON 4.66km
-
TD Bank Financial Group
1585 Niagara Stone Rd, Virgil ON L0S 1T0 0.74km -
CIBC
111 Garrison Village Dr, Niagara-on-the-Lake ON L0S 1J0 3.48km -
HSBC Bank ATM
300 Bunting Rd, St Catharines ON L2M 7X3 8.31km












