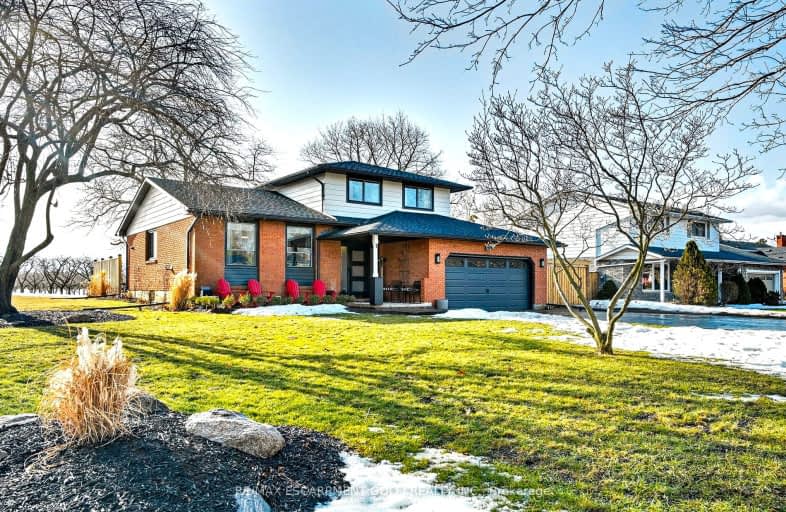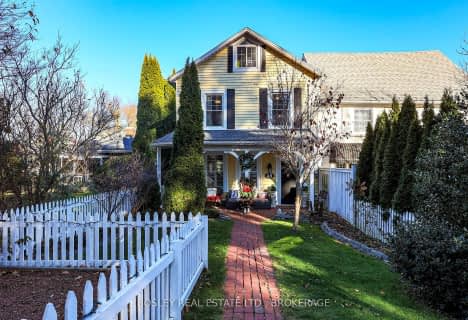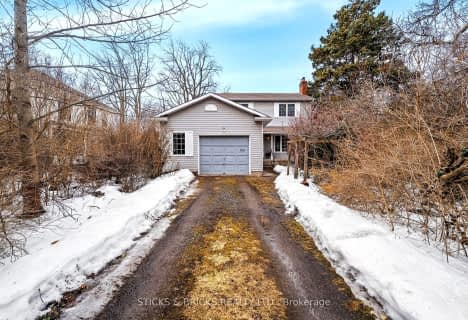Car-Dependent
- Almost all errands require a car.
No Nearby Transit
- Almost all errands require a car.
Somewhat Bikeable
- Most errands require a car.

Victoria Public School
Elementary: PublicSt Davids Public School
Elementary: PublicPort Weller Public School
Elementary: PublicMary Ward Catholic Elementary School
Elementary: CatholicSt Michael Catholic Elementary School
Elementary: CatholicCrossroads Public School
Elementary: PublicThorold Secondary School
Secondary: PublicLaura Secord Secondary School
Secondary: PublicHoly Cross Catholic Secondary School
Secondary: CatholicSaint Paul Catholic High School
Secondary: CatholicGovernor Simcoe Secondary School
Secondary: PublicA N Myer Secondary School
Secondary: Public-
Newark Park
Old Lakeshore Rd (Niven Rd), Niagara-on-the-Lake ON 1.07km -
Ryerson Park
Niagara-on-the-Lake ON 1.15km -
Rye Heritage Park Nolt
728 Rye St, Niagara-on-the-Lake ON L0S 1J0 1.82km
-
CIBC
111 Garrison Village Dr, Niagara-on-the-Lake ON L0S 1J0 0.8km -
TD Bank Financial Group
1585 Niagara Stone Rd, Virgil ON L0S 1T0 3.29km -
HSBC ATM
461 Bunting Rd, St Catharines ON L2M 3Z3 11km
- — bath
- — bed
- — sqft
45 Ricardo Street, Niagara on the Lake, Ontario • L0S 1J0 • 101 - Town
- 4 bath
- 4 bed
- 2000 sqft
38 Colonel Butler Crescent, Niagara on the Lake, Ontario • L0S 1J0 • 101 - Town
- 2 bath
- 3 bed
32 The Promenade Road, Niagara on the Lake, Ontario • L0S 1J0 • 101 - Town
- 2 bath
- 3 bed
- 1500 sqft
763 Charlotte Street, Niagara on the Lake, Ontario • L0S 1J0 • 101 - Town
- 4 bath
- 4 bed
- 2500 sqft
4 Meritage Lane, Niagara on the Lake, Ontario • L0S 1J0 • Niagara-on-the-Lake
- 3 bath
- 4 bed
- 1100 sqft
5 Pine Street, Niagara on the Lake, Ontario • L0S 1T0 • 108 - Virgil
- 3 bath
- 3 bed
- 1500 sqft
19 The Promenade, Niagara on the Lake, Ontario • L0S 1J0 • 101 - Town





















