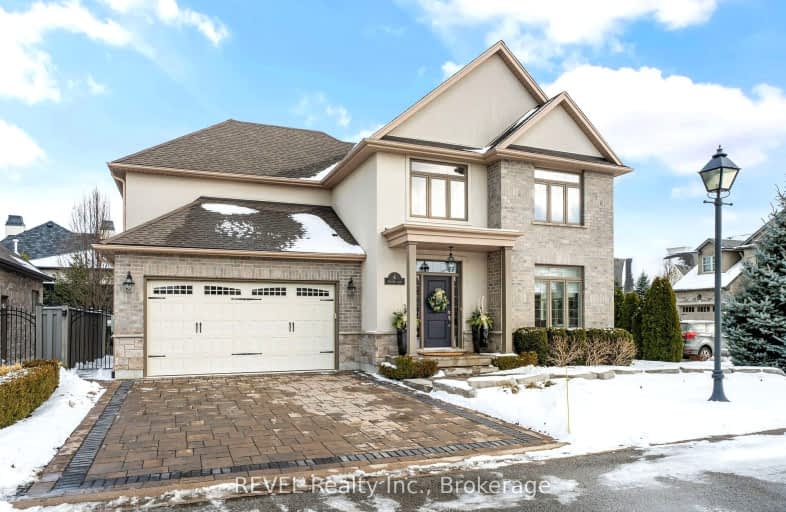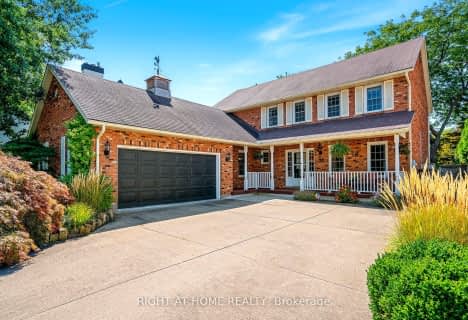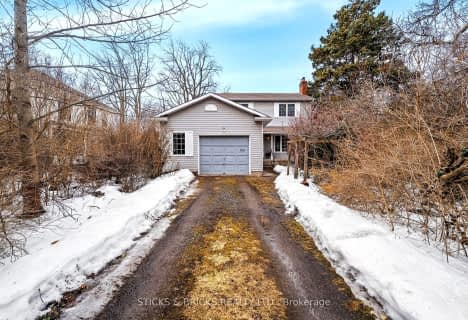Car-Dependent
- Most errands require a car.
No Nearby Transit
- Almost all errands require a car.
Bikeable
- Some errands can be accomplished on bike.

Victoria Public School
Elementary: PublicMartha Cullimore Public School
Elementary: PublicSt Davids Public School
Elementary: PublicMary Ward Catholic Elementary School
Elementary: CatholicSt Michael Catholic Elementary School
Elementary: CatholicCrossroads Public School
Elementary: PublicLaura Secord Secondary School
Secondary: PublicHoly Cross Catholic Secondary School
Secondary: CatholicStamford Collegiate
Secondary: PublicSaint Paul Catholic High School
Secondary: CatholicGovernor Simcoe Secondary School
Secondary: PublicA N Myer Secondary School
Secondary: Public-
Simcoe Park
169 King St, Niagara-on-the-Lake ON L0S 1J0 1.63km -
Queen's Royal Park
45 Front St, Niagara-on-the-Lake ON L0S 1J0 1.86km -
Ryerson Park
Niagara-on-the-Lake ON 1.95km
-
BMO Bank of Montreal
91 Queen St, Niagara-on-the-Lake ON L0S 1J0 1.55km -
HSBC Bank ATM
400 Scott St, St Catharines ON L2M 3W4 13.12km -
Localcoin Bitcoin ATM - Big Bee Convenience & Foodmart
448 Welland Ave, St. Catharines ON L2M 7V3 13.54km
- 4 bath
- 4 bed
- 2000 sqft
38 Colonel Butler Crescent, Niagara on the Lake, Ontario • L0S 1J0 • 101 - Town
- 3 bath
- 4 bed
- 2000 sqft
1531 Concession 4 Road, Niagara on the Lake, Ontario • L0S 1T0 • 108 - Virgil













