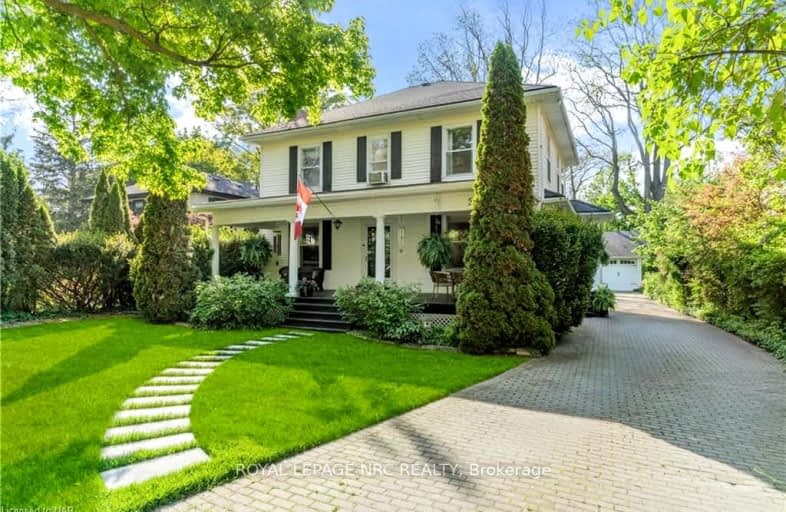Very Walkable
- Most errands can be accomplished on foot.
74
/100
No Nearby Transit
- Almost all errands require a car.
0
/100
Bikeable
- Some errands can be accomplished on bike.
56
/100

Victoria Public School
Elementary: Public
13.89 km
Martha Cullimore Public School
Elementary: Public
14.33 km
St Davids Public School
Elementary: Public
10.88 km
Mary Ward Catholic Elementary School
Elementary: Catholic
14.22 km
St Michael Catholic Elementary School
Elementary: Catholic
7.07 km
Crossroads Public School
Elementary: Public
6.21 km
Laura Secord Secondary School
Secondary: Public
14.64 km
Holy Cross Catholic Secondary School
Secondary: Catholic
13.04 km
Stamford Collegiate
Secondary: Public
18.20 km
Saint Paul Catholic High School
Secondary: Catholic
15.42 km
Governor Simcoe Secondary School
Secondary: Public
14.22 km
A N Myer Secondary School
Secondary: Public
14.75 km
-
Simcoe Park
169 King St, Niagara-on-the-Lake ON L0S 1J0 0.32km -
Queen's Royal Park
45 Front St, Niagara-on-the-Lake ON L0S 1J0 0.56km -
Fort George National Historic Site of Canada
51 Queens Parade, Niagara-On-The-Lake 0.63km
-
TD Bank Financial Group
1585 Niagara Stone Rd, Virgil ON L0S 1T0 4.87km -
RBC Royal Bank ATM
270 Bunting Rd, St. Catharines ON L2M 3Y1 14.01km -
CIBC
442 Niagara St (Scott St.), St. Catharines ON L2M 4W3 14.25km


