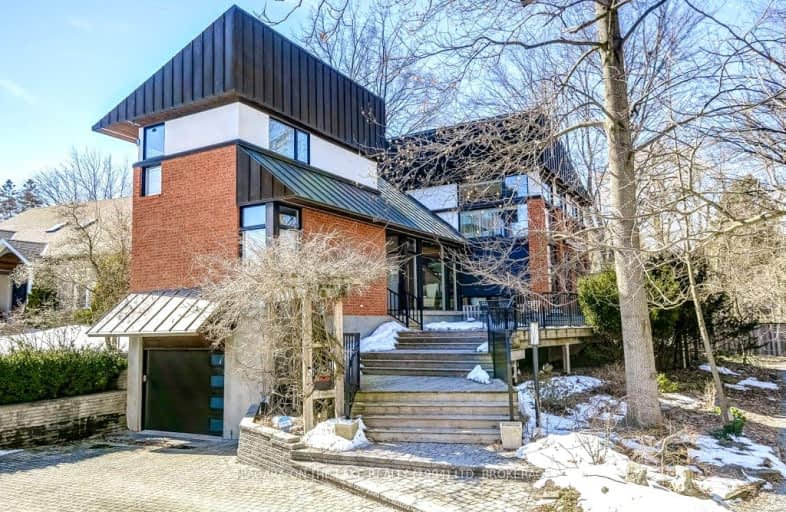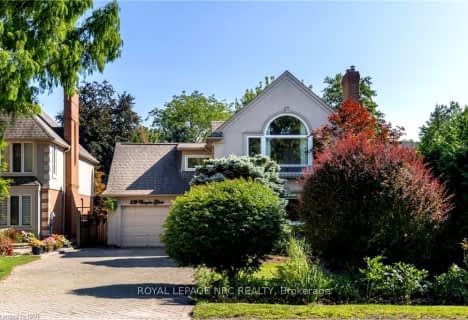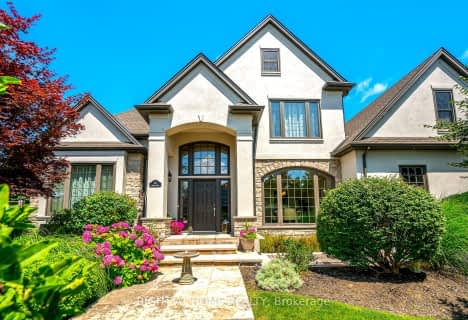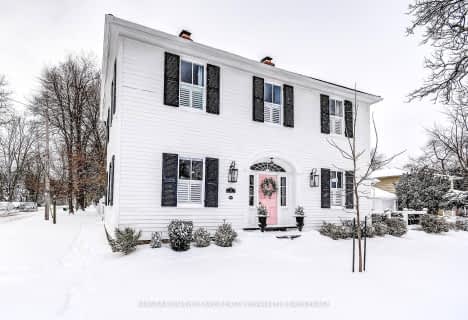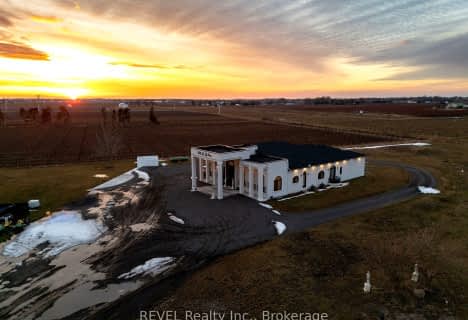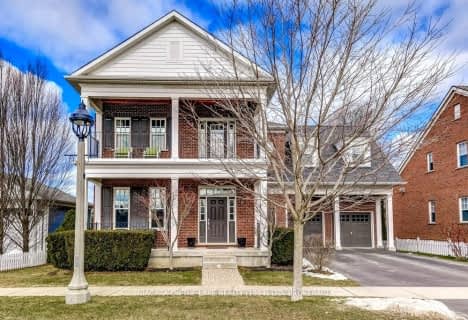Car-Dependent
- Most errands require a car.
No Nearby Transit
- Almost all errands require a car.
Very Bikeable
- Most errands can be accomplished on bike.

Victoria Public School
Elementary: PublicMartha Cullimore Public School
Elementary: PublicSt Davids Public School
Elementary: PublicMary Ward Catholic Elementary School
Elementary: CatholicSt Michael Catholic Elementary School
Elementary: CatholicCrossroads Public School
Elementary: PublicLaura Secord Secondary School
Secondary: PublicHoly Cross Catholic Secondary School
Secondary: CatholicStamford Collegiate
Secondary: PublicSaint Paul Catholic High School
Secondary: CatholicGovernor Simcoe Secondary School
Secondary: PublicA N Myer Secondary School
Secondary: Public-
The Commoms Dog Park
Niagara-on-the-Lake ON 0.36km -
Voices of Freedom Park
Niagara-on-the-Lake ON L0S 1J0 0.86km -
Simcoe Park
169 King St, Niagara-on-the-Lake ON L0S 1J0 1.08km
-
RBC Royal Bank
234 Mary St, Niagara-on-the-Lake ON L0S 1J0 0.81km -
BMO Bank of Montreal
91 Queen St, Niagara on the Lake ON L0S 1J0 1.07km -
TD Bank Financial Group
1585 Niagara Stone Rd, Virgil ON L0S 1T0 4.19km
- 3 bath
- 3 bed
328 NIAGARA Boulevard, Niagara on the Lake, Ontario • L0S 1J0 • 101 - Town
- 4 bath
- 4 bed
- 3000 sqft
611 Simcoe Street, Niagara on the Lake, Ontario • L0S 1J0 • 101 - Town
- 3 bath
- 4 bed
- 2000 sqft
1531 Concession 4 Road, Niagara on the Lake, Ontario • L0S 1T0 • 108 - Virgil
- 7 bath
- 5 bed
- 3000 sqft
527 MISSISSAGUA Street, Niagara on the Lake, Ontario • L0S 1J0 • 101 - Town
- 7 bath
- 3 bed
- 3500 sqft
1530 Concession 1 Road, Niagara on the Lake, Ontario • L0S 1J0 • 103 - River
- 4 bath
- 3 bed
- 2500 sqft
507 Mississagua Street, Niagara on the Lake, Ontario • L0S 1J0 • Niagara-on-the-Lake
