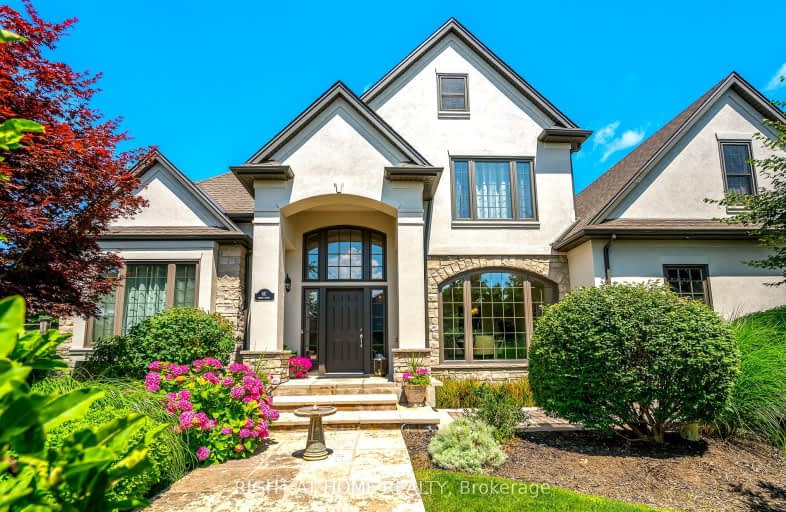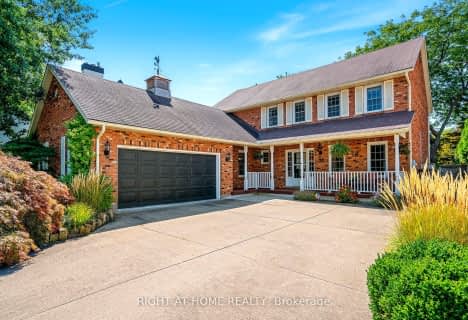Car-Dependent
- Most errands require a car.
No Nearby Transit
- Almost all errands require a car.
Bikeable
- Some errands can be accomplished on bike.

Victoria Public School
Elementary: PublicMartha Cullimore Public School
Elementary: PublicSt Davids Public School
Elementary: PublicMary Ward Catholic Elementary School
Elementary: CatholicSt Michael Catholic Elementary School
Elementary: CatholicCrossroads Public School
Elementary: PublicLaura Secord Secondary School
Secondary: PublicHoly Cross Catholic Secondary School
Secondary: CatholicStamford Collegiate
Secondary: PublicSaint Paul Catholic High School
Secondary: CatholicGovernor Simcoe Secondary School
Secondary: PublicA N Myer Secondary School
Secondary: Public-
The Commoms Dog Park
Niagara-on-the-Lake ON 1.05km -
Simcoe Park
169 King St, Niagara-on-the-Lake ON L0S 1J0 1.49km -
Fort George National Historic Site of Canada
51 Queens Parade, Niagara-On-The-Lake 1.7km
-
CIBC
111 Garrison Village Dr, Niagara-on-the-Lake ON L0S 1J0 0.84km -
BMO Bank of Montreal
91 Queen St, Niagara-on-the-Lake ON L0S 1J0 1.34km -
The Exchange House
14154 Niagara River Pky, Niagara-on-the-Lake ON L0S 1J0 2.82km
- 7 bath
- 5 bed
- 3000 sqft
527 MISSISSAGUA Street, Niagara on the Lake, Ontario • L0S 1J0 • 101 - Town
- 4 bath
- 4 bed
- 2500 sqft
4 Meritage Lane, Niagara on the Lake, Ontario • L0S 1J0 • Niagara-on-the-Lake












