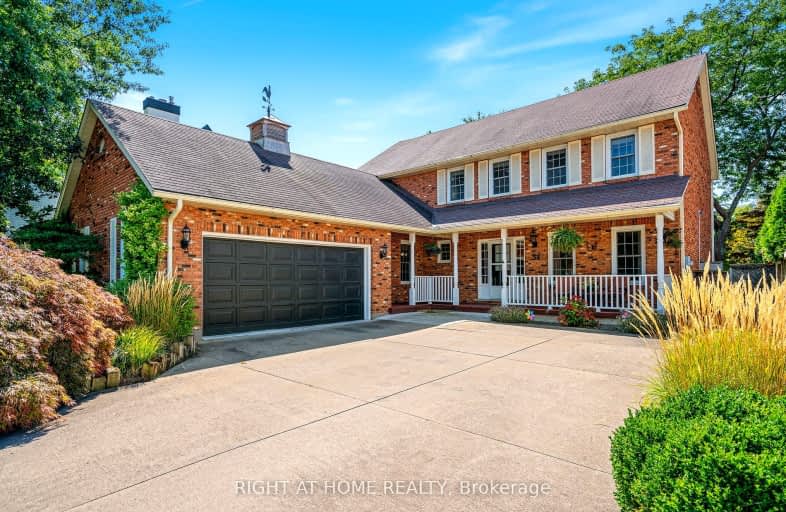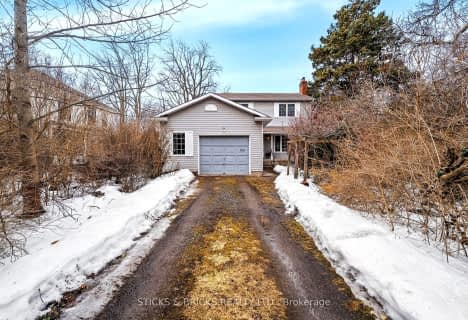
Car-Dependent
- Almost all errands require a car.
No Nearby Transit
- Almost all errands require a car.
Somewhat Bikeable
- Most errands require a car.

Victoria Public School
Elementary: PublicMartha Cullimore Public School
Elementary: PublicSt Davids Public School
Elementary: PublicMary Ward Catholic Elementary School
Elementary: CatholicSt Michael Catholic Elementary School
Elementary: CatholicCrossroads Public School
Elementary: PublicWestlane Secondary School
Secondary: PublicLaura Secord Secondary School
Secondary: PublicHoly Cross Catholic Secondary School
Secondary: CatholicStamford Collegiate
Secondary: PublicSaint Paul Catholic High School
Secondary: CatholicA N Myer Secondary School
Secondary: Public-
Paradise Grove Park
Niagara-on-the-Lake ON 1.27km -
Simcoe Park
169 King St, Niagara-on-the-Lake ON L0S 1J0 1.78km -
Queen's Royal Park
45 Front St, Niagara-on-the-Lake ON L0S 1J0 2.03km
-
CIBC
111 Garrison Village Dr, Niagara-on-the-Lake ON L0S 1J0 1.68km -
The Exchange House
14154 Niagara River Pky, Niagara-on-the-Lake ON L0S 1J0 3.76km -
TD Bank Financial Group
1585 Niagara Stone Rd, Virgil ON L0S 1T0 3.87km
- 4 bath
- 4 bed
- 2000 sqft
38 Colonel Butler Crescent, Niagara on the Lake, Ontario • L0S 1J0 • 101 - Town
- 3 bath
- 4 bed
- 2000 sqft
1531 Concession 4 Road, Niagara on the Lake, Ontario • L0S 1T0 • 108 - Virgil
- 4 bath
- 4 bed
- 2500 sqft
4 Meritage Lane, Niagara on the Lake, Ontario • L0S 1J0 • Niagara-on-the-Lake






