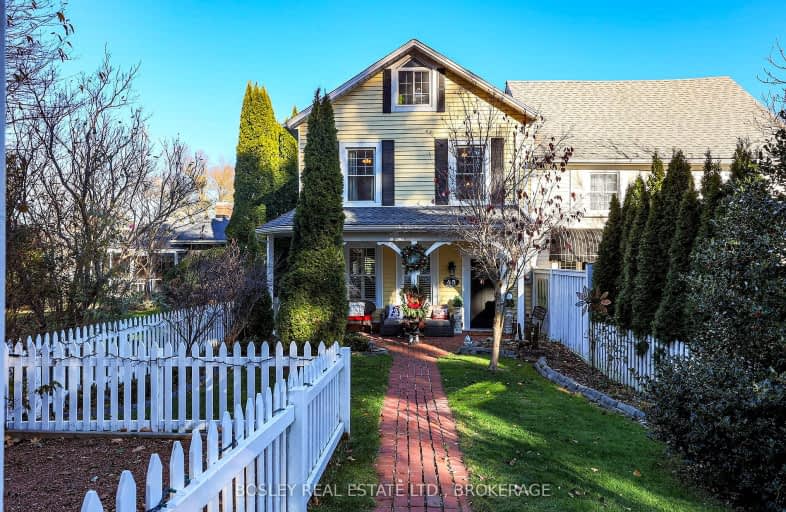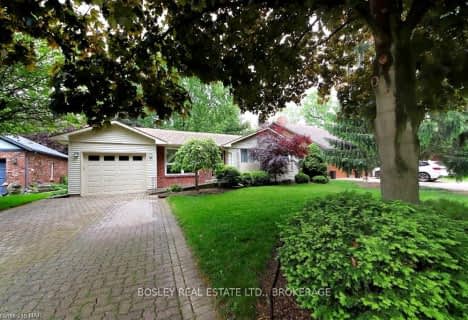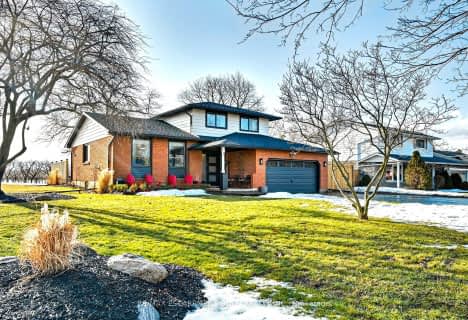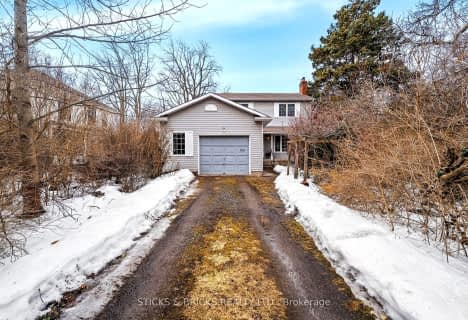
Car-Dependent
- Most errands require a car.
No Nearby Transit
- Almost all errands require a car.
Somewhat Bikeable
- Most errands require a car.

Victoria Public School
Elementary: PublicMartha Cullimore Public School
Elementary: PublicSt Davids Public School
Elementary: PublicMary Ward Catholic Elementary School
Elementary: CatholicSt Michael Catholic Elementary School
Elementary: CatholicCrossroads Public School
Elementary: PublicLaura Secord Secondary School
Secondary: PublicHoly Cross Catholic Secondary School
Secondary: CatholicStamford Collegiate
Secondary: PublicSaint Paul Catholic High School
Secondary: CatholicGovernor Simcoe Secondary School
Secondary: PublicA N Myer Secondary School
Secondary: Public-
Queen's Royal Park
45 Front St, Niagara-on-the-Lake ON L0S 1J0 0.25km -
Simcoe Park
169 King St, Niagara-on-the-Lake ON L0S 1J0 0.28km -
Fort George National Historic Site of Canada
51 Queens Parade, Niagara-On-The-Lake 0.56km
-
CIBC
111 Garrison Village Dr, Niagara-on-the-Lake ON L0S 1J0 2.6km -
The Exchange House
14154 Niagara River Pky, Niagara-on-the-Lake ON L0S 1J0 4.44km -
TD Canada Trust Branch and ATM
1585 Niagara Stone Rd, Virgil ON L0S 1T0 5.44km
- 4 bath
- 4 bed
- 2000 sqft
38 Colonel Butler Crescent, Niagara on the Lake, Ontario • L0S 1J0 • 101 - Town
- 3 bath
- 3 bed
- 1500 sqft
31 Balmoral Drive, Niagara on the Lake, Ontario • L0S 1J0 • 101 - Town
- 2 bath
- 3 bed
32 The Promenade Road, Niagara on the Lake, Ontario • L0S 1J0 • 101 - Town
- 2 bath
- 3 bed
- 1500 sqft
763 Charlotte Street, Niagara on the Lake, Ontario • L0S 1J0 • 101 - Town
- 3 bath
- 3 bed
- 1100 sqft
7 Garrison Village Drive, Niagara on the Lake, Ontario • L0S 1J0 • 102 - Lakeshore
- 3 bath
- 3 bed
- 1500 sqft
19 The Promenade, Niagara on the Lake, Ontario • L0S 1J0 • 101 - Town




















