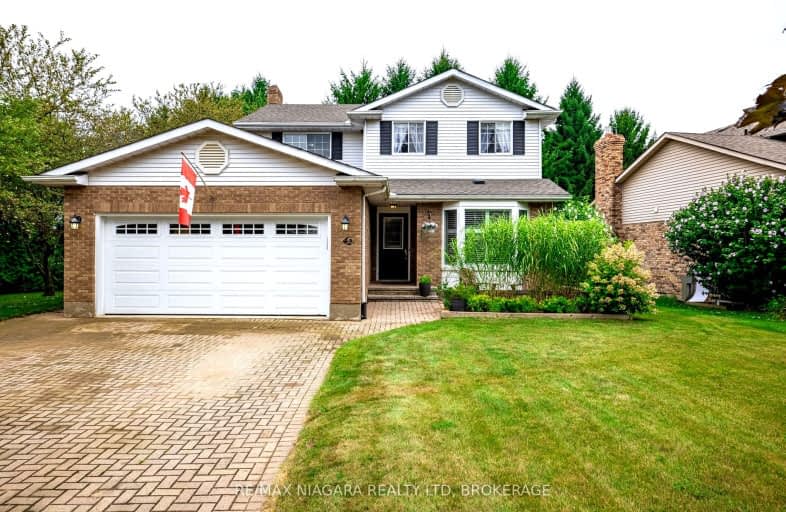
Car-Dependent
- Most errands require a car.
No Nearby Transit
- Almost all errands require a car.
Bikeable
- Some errands can be accomplished on bike.

E I McCulley Public School
Elementary: PublicSt Davids Public School
Elementary: PublicPort Weller Public School
Elementary: PublicLockview Public School
Elementary: PublicSt Michael Catholic Elementary School
Elementary: CatholicCrossroads Public School
Elementary: PublicThorold Secondary School
Secondary: PublicLaura Secord Secondary School
Secondary: PublicHoly Cross Catholic Secondary School
Secondary: CatholicSaint Paul Catholic High School
Secondary: CatholicGovernor Simcoe Secondary School
Secondary: PublicA N Myer Secondary School
Secondary: Public-
Homestead Park
Homestead Dr, Niagara-on-the-Lake ON L0S 1J0 0.08km -
Newark Park
Old Lakeshore Rd (Niven Rd), Niagara-on-the-Lake ON 3.65km -
Rye Heritage Park Nolt
728 Rye St, Niagara-on-the-Lake ON L0S 1J0 4.85km
-
TD Bank Financial Group
1585 Niagara Stone Rd, Virgil ON L0S 1T0 0.97km -
RBC Royal Bank ATM
270 Bunting Rd, St. Catharines ON L2M 3Y1 8.26km -
CIBC
442 Niagara St (Scott St.), St. Catharines ON L2M 4W3 8.56km
- 3 bath
- 4 bed
- 1100 sqft
5 Pine Street, Niagara on the Lake, Ontario • L0S 1T0 • 108 - Virgil



