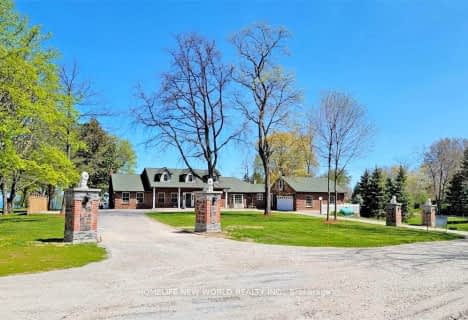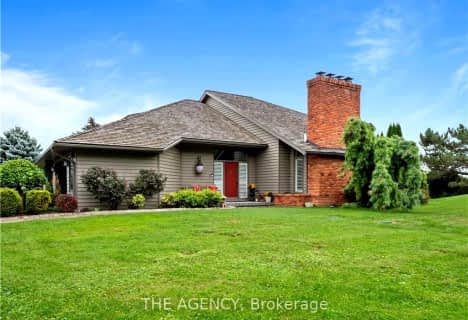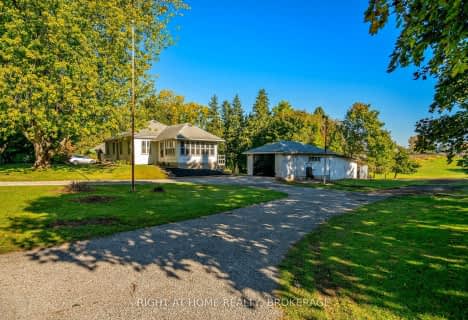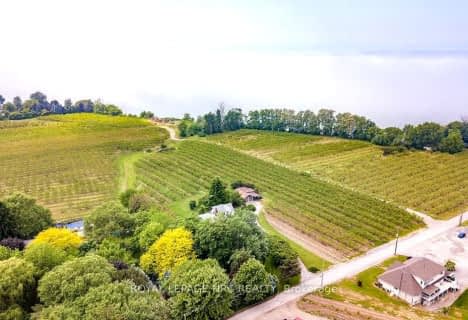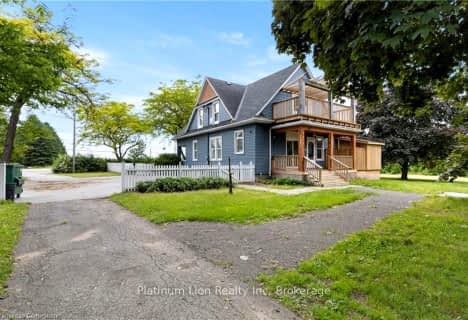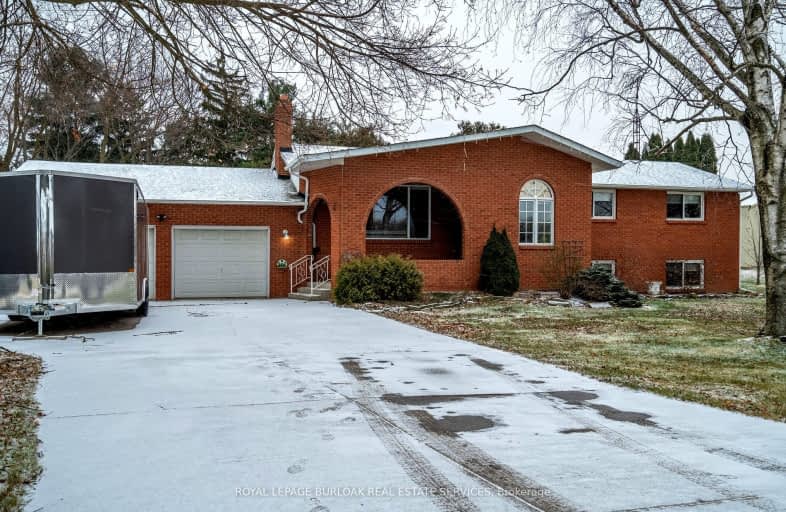
Car-Dependent
- Almost all errands require a car.
No Nearby Transit
- Almost all errands require a car.
Somewhat Bikeable
- Most errands require a car.

Assumption Catholic Elementary School
Elementary: CatholicPort Weller Public School
Elementary: PublicLockview Public School
Elementary: PublicSt Michael Catholic Elementary School
Elementary: CatholicCanadian Martyrs Catholic Elementary School
Elementary: CatholicCrossroads Public School
Elementary: PublicLifetime Learning Centre Secondary School
Secondary: PublicSaint Francis Catholic Secondary School
Secondary: CatholicLaura Secord Secondary School
Secondary: PublicHoly Cross Catholic Secondary School
Secondary: CatholicEden High School
Secondary: PublicGovernor Simcoe Secondary School
Secondary: Public-
Happy Rolph's Animal Farm
650 Read Rd (at Northrup Cres), St. Catharines ON L2R 7K6 3km -
Port Weller East Park
91 Broadway Ave, St. Catharines ON 3.59km -
Homestead Park
Homestead Dr, Niagara-on-the-Lake ON L0S 1J0 3.7km
-
TD Bank Financial Group
1585 Niagara Stone Rd, Virgil ON L0S 1T0 4.54km -
HSBC ATM
461 Bunting Rd, St Catharines ON L2M 3Z3 5.81km -
CIBC
111 Garrison Village Dr, Niagara on the Lake ON L0S 1J0 6.21km
- 2 bath
- 3 bed
- 1100 sqft
1353 MCNAB Road, Niagara on the Lake, Ontario • L0S 1J0 • 102 - Lakeshore
- 2 bath
- 5 bed
- 1500 sqft
1496 Irvine Road, Niagara on the Lake, Ontario • L0S 1J0 • 102 - Lakeshore


