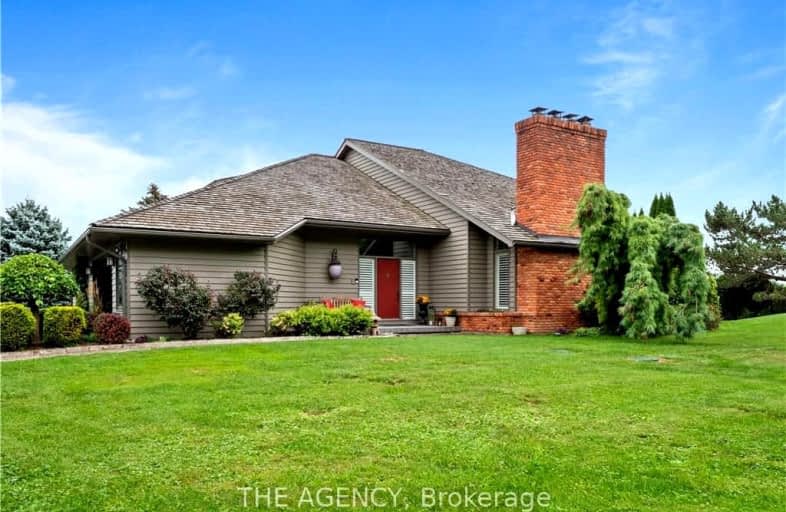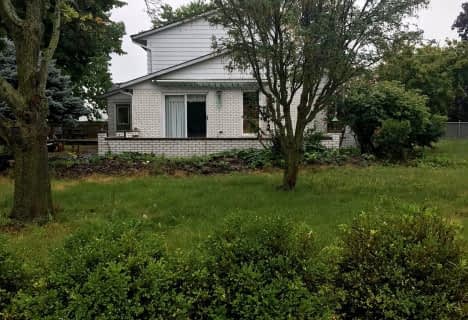Car-Dependent
- Almost all errands require a car.
Minimal Transit
- Almost all errands require a car.
Somewhat Bikeable
- Most errands require a car.

Assumption Catholic Elementary School
Elementary: CatholicCarleton Public School
Elementary: PublicPort Weller Public School
Elementary: PublicLockview Public School
Elementary: PublicPrince Philip Public School
Elementary: PublicCanadian Martyrs Catholic Elementary School
Elementary: CatholicLifetime Learning Centre Secondary School
Secondary: PublicSaint Francis Catholic Secondary School
Secondary: CatholicLaura Secord Secondary School
Secondary: PublicHoly Cross Catholic Secondary School
Secondary: CatholicEden High School
Secondary: PublicGovernor Simcoe Secondary School
Secondary: Public-
Happy Rolph's Animal Farm
650 Read Rd (at Northrup Cres), St. Catharines ON L2R 7K6 0.25km -
Charles A. Ansell Park
320 Lakeshore Rd (Bunting Rd.), St. Catharines ON 1.55km -
Cherie Road
50A Cindy Dr (Cherie Road), St. Catharines ON 1.55km
-
BMO Bank of Montreal
121 Lakeshore Rd (at Geneva St), St. Catharines ON L2N 2T7 4.13km -
CIBC
442 Niagara St (Scott St.), St. Catharines ON L2M 4W3 4.47km -
HSBC Bank ATM
400 Scott St, St Catharines ON L2M 3W4 4.6km
- — bath
- — bed
- — sqft
25 Royal York Road, St. Catharines, Ontario • L2N 2N7 • 437 - Lakeshore




