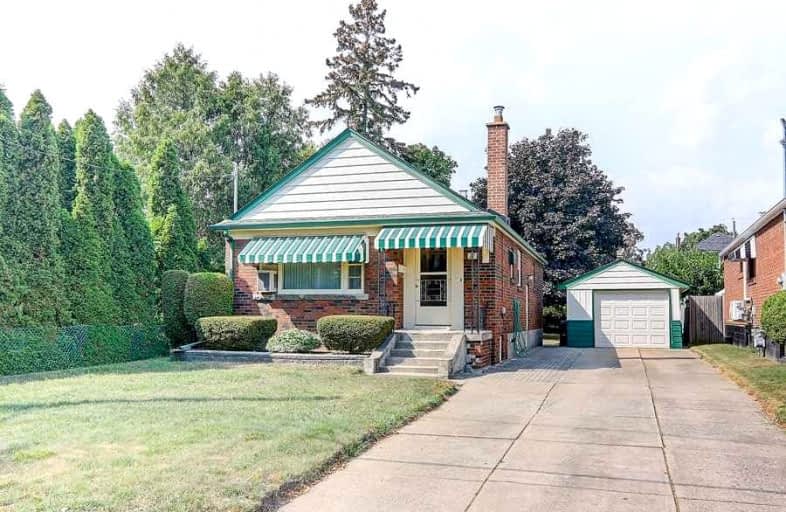
O'Connor Public School
Elementary: Public
1.78 km
George Peck Public School
Elementary: Public
1.03 km
Victoria Village Public School
Elementary: Public
0.93 km
Sloane Public School
Elementary: Public
0.56 km
Wexford Public School
Elementary: Public
0.83 km
Precious Blood Catholic School
Elementary: Catholic
0.77 km
Winston Churchill Collegiate Institute
Secondary: Public
2.69 km
Don Mills Collegiate Institute
Secondary: Public
2.89 km
Wexford Collegiate School for the Arts
Secondary: Public
1.54 km
SATEC @ W A Porter Collegiate Institute
Secondary: Public
2.20 km
Senator O'Connor College School
Secondary: Catholic
2.28 km
Victoria Park Collegiate Institute
Secondary: Public
2.99 km








