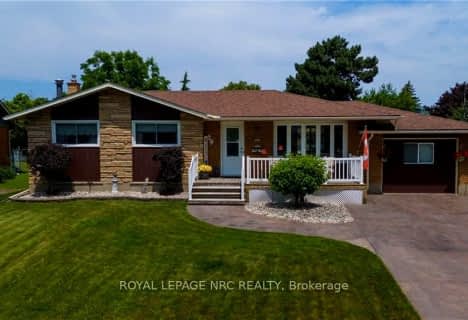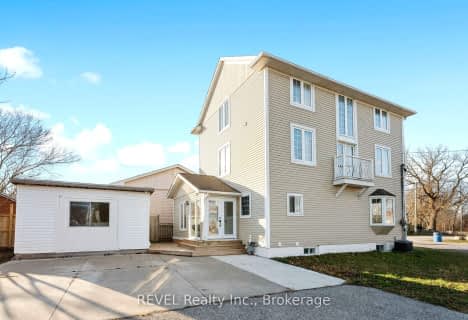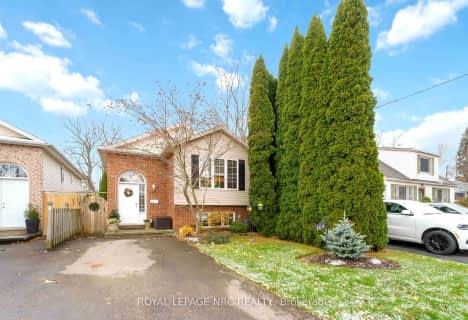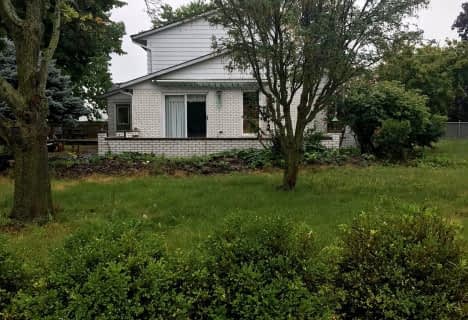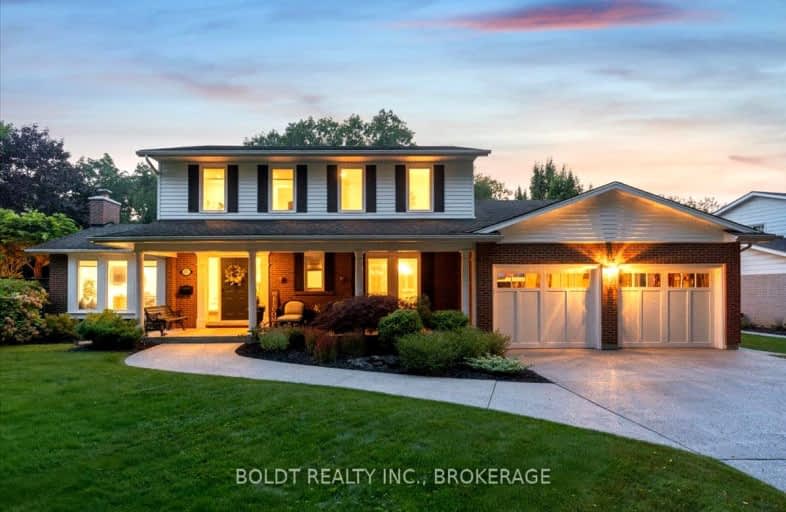
Car-Dependent
- Almost all errands require a car.
Some Transit
- Most errands require a car.
Somewhat Bikeable
- Most errands require a car.

Assumption Catholic Elementary School
Elementary: CatholicParnall Public School
Elementary: PublicSt James Catholic Elementary School
Elementary: CatholicPine Grove Public School
Elementary: PublicDalewood Public School
Elementary: PublicPrince Philip Public School
Elementary: PublicLifetime Learning Centre Secondary School
Secondary: PublicSaint Francis Catholic Secondary School
Secondary: CatholicLaura Secord Secondary School
Secondary: PublicHoly Cross Catholic Secondary School
Secondary: CatholicEden High School
Secondary: PublicGovernor Simcoe Secondary School
Secondary: Public-
Wright Brothers Park
34 Royal York Rd, St. Catharines ON L2N 2N6 0.09km -
Lakebreeze Park
46A Butler Cres, St. Catharines ON 1.04km -
Walker's Creek Park
142A Parnell Rd, St. Catharines ON L2M 1T3 1.2km
-
BMO Bank of Montreal
121 Lakeshore Rd (at Geneva St), St. Catharines ON L2N 2T7 1.1km -
TD Bank Financial Group
37 Lakeshore Rd, St. Catharines ON L2N 2T2 1.85km -
TD Canada Trust ATM
37 Lakeshore Rd, St Catharines ON L2N 2T2 1.85km


