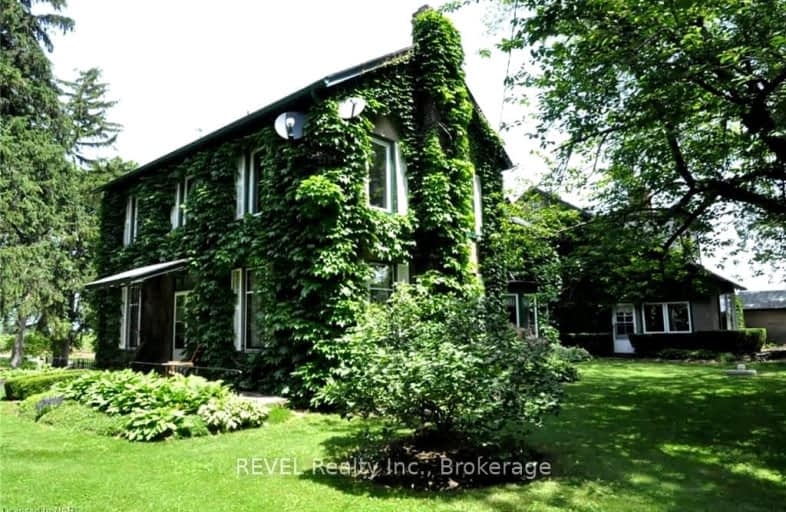Car-Dependent
- Almost all errands require a car.
No Nearby Transit
- Almost all errands require a car.
Somewhat Bikeable
- Most errands require a car.

Assumption Catholic Elementary School
Elementary: CatholicE I McCulley Public School
Elementary: PublicPort Weller Public School
Elementary: PublicLockview Public School
Elementary: PublicSt Michael Catholic Elementary School
Elementary: CatholicCanadian Martyrs Catholic Elementary School
Elementary: CatholicLifetime Learning Centre Secondary School
Secondary: PublicSaint Francis Catholic Secondary School
Secondary: CatholicLaura Secord Secondary School
Secondary: PublicHoly Cross Catholic Secondary School
Secondary: CatholicEden High School
Secondary: PublicGovernor Simcoe Secondary School
Secondary: Public-
Happy Rolph's Animal Farm
650 Read Rd (at Northrup Cres), St. Catharines ON L2R 7K6 1.9km -
Tecumseh park
45 Tecumseh St (Bunting Road), St. Catharines ON 3.32km -
Cherie Road
50A Cindy Dr (Cherie Road), St. Catharines ON 3.35km
-
PenFinancial Credit Union
300 Bunting Rd, St. Catharines ON L2M 7X3 5.24km -
BMO Bank of Montreal
121 Lakeshore Rd (at Geneva St), St. Catharines ON L2N 2T7 5.49km -
TD Canada Trust ATM
364 Scott St, St. Catharines ON L2M 3W4 5.54km



