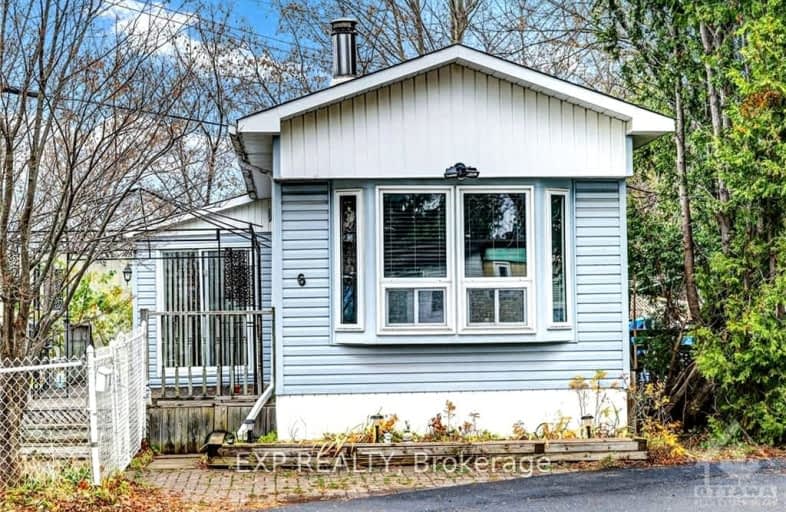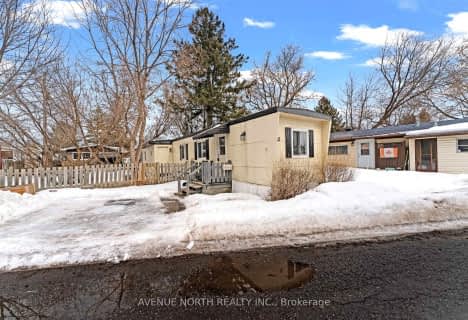Somewhat Walkable
- Some errands can be accomplished on foot.
Some Transit
- Most errands require a car.
Bikeable
- Some errands can be accomplished on bike.

Bell Intermediate School
Elementary: PublicCrystal Bay Centre for Special
Elementary: PublicOur Lady of Peace Elementary School
Elementary: CatholicÉcole intermédiaire catholique Franco-Ouest
Elementary: CatholicBells Corners Public School
Elementary: PublicLakeview Public School
Elementary: PublicÉcole secondaire publique Maurice-Lapointe
Secondary: PublicSt Paul High School
Secondary: CatholicÉcole secondaire catholique Collège catholique Franco-Ouest
Secondary: CatholicWoodroffe High School
Secondary: PublicSir Robert Borden High School
Secondary: PublicBell High School
Secondary: Public-
Longwood Park
Nepean ON 0.86km -
Bruce Pit
175 Cedarview Rd (W. Hunt Club Rd.), Ottawa ON K2H 7W1 2.31km -
P3 Greenbelt Parking
2.45km
-
Banque Nationale du Canada
1 Stafford Rd, Nepean ON K2H 9N5 0.57km -
CIBC
2120 Robertson Rd (Moodie Drive), Ottawa ON K2H 5Z1 0.77km -
BMO Bank of Montreal
144 Robertson Rd, Nepean ON K2H 5Z1 0.95km
- 1 bath
- 2 bed
12 Pacific Avenue, Bells Corners and South to Fallowfield, Ontario • K2H 7P9 • 7801 - Bellwood - Industrial Park



