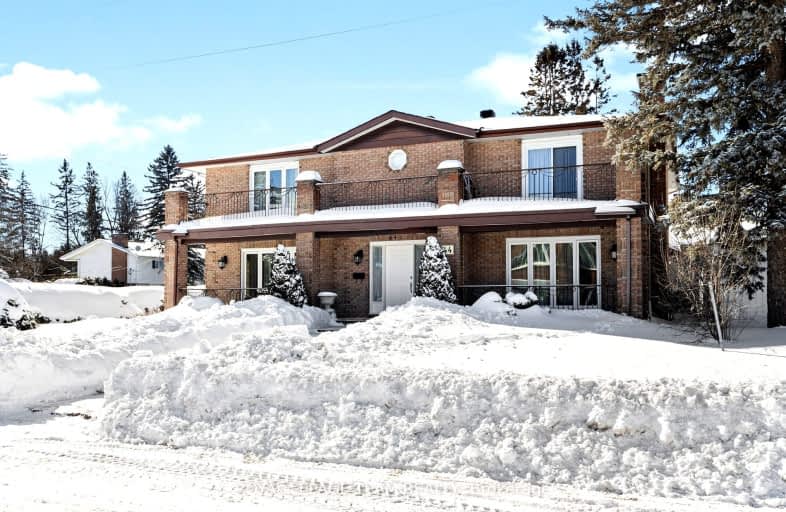Car-Dependent
- Most errands require a car.
Some Transit
- Most errands require a car.
Somewhat Bikeable
- Most errands require a car.
- — bath
- — bed
12 Timbercrest Ridge, Bells Corners and South to Fallowfield, Ontario • K2R 1B4
- — bath
- — bed
5 Timbercrest Ridge, Bells Corners and South to Fallowfield, Ontario • K2R 1B4

Bell Intermediate School
Elementary: PublicOur Lady of Peace Elementary School
Elementary: CatholicSt John the Apostle Elementary School
Elementary: CatholicÉcole intermédiaire catholique Franco-Ouest
Elementary: CatholicBells Corners Public School
Elementary: PublicLakeview Public School
Elementary: PublicÉcole secondaire publique Maurice-Lapointe
Secondary: PublicSt Paul High School
Secondary: CatholicÉcole secondaire catholique Collège catholique Franco-Ouest
Secondary: CatholicA.Y. Jackson Secondary School
Secondary: PublicSir Robert Borden High School
Secondary: PublicBell High School
Secondary: Public-
Lynwood Park
0.54km -
Longwood Park
Nepean ON 0.68km -
Bruce Pit
175 Cedarview Rd (W. Hunt Club Rd.), Ottawa ON K2H 7W1 2.02km
-
Alterna Savings
90K Robertson Rd, Ottawa ON K2H 8V5 1.18km -
CIBC
2120 Robertson Rd (Moodie Drive), Ottawa ON K2H 5Z1 1.21km -
TD Canada Trust ATM
2150 Robertson Rd, Ottawa ON K2H 9S1 1.34km




