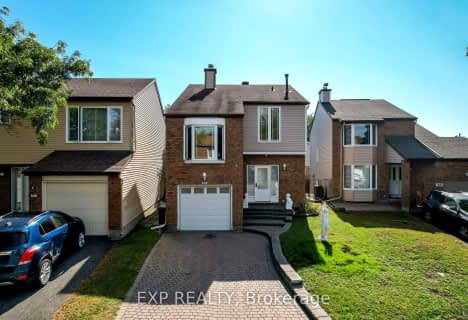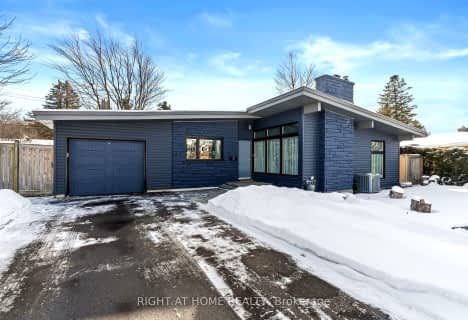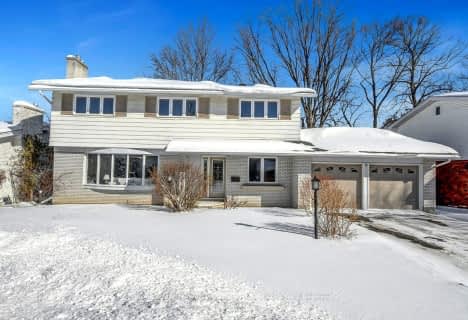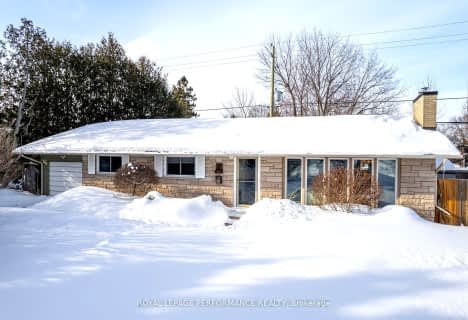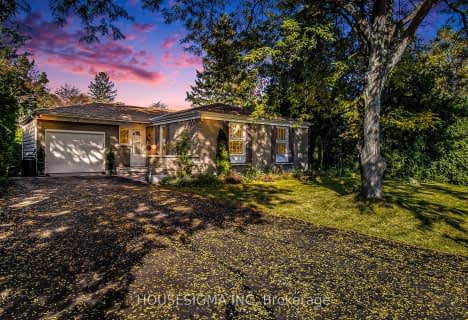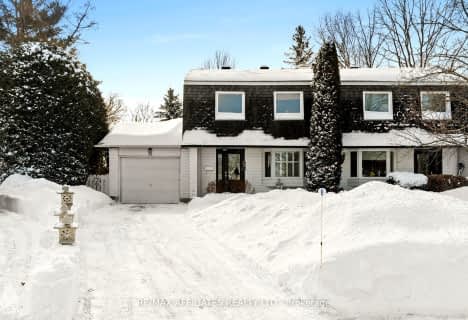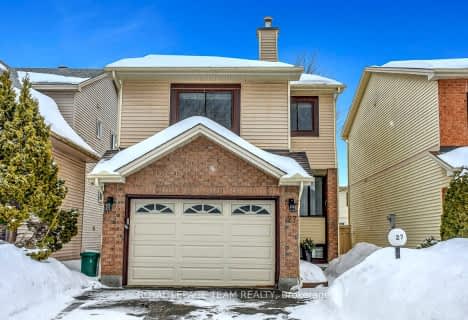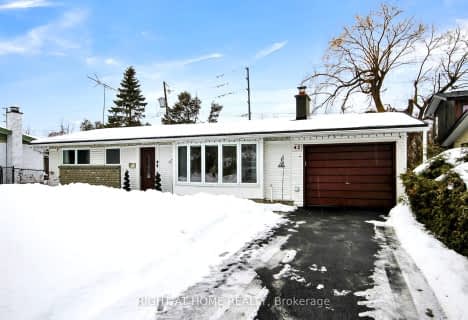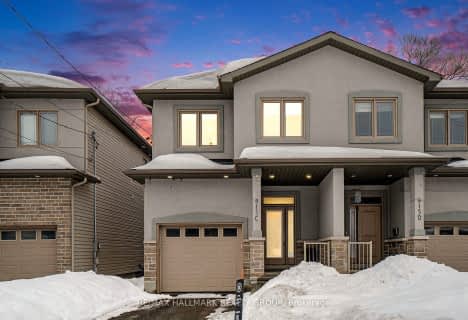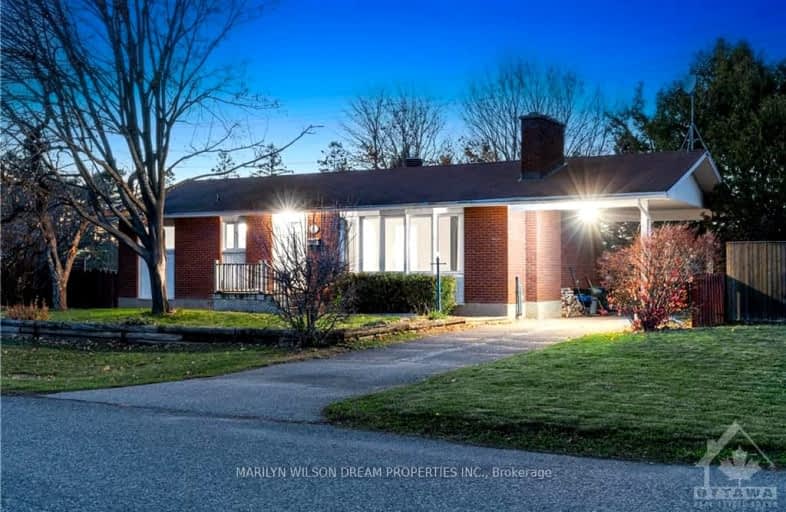
Somewhat Walkable
- Some errands can be accomplished on foot.
Some Transit
- Most errands require a car.
Very Bikeable
- Most errands can be accomplished on bike.
- — bath
- — bed
1039 Barwell Avenue, Britannia Heights - Queensway Terrace N , Ontario • K2B 8H4
- — bath
- — bed
27 Thorncliff Place, Bells Corners and South to Fallowfield, Ontario • K2H 6L4
- — bath
- — bed
- — sqft
56 FORESTVIEW Crescent, Bells Corners and South to Fallowfield, Ontario • K2H 9P5
- — bath
- — bed
9 Queensline Drive, Qualicum - Bruce Farm - Greenbelt and Ar, Ontario • K2H 7J1

Bell Intermediate School
Elementary: PublicOur Lady of Peace Elementary School
Elementary: CatholicSt John the Apostle Elementary School
Elementary: CatholicBells Corners Public School
Elementary: PublicBayshore Public School
Elementary: PublicLakeview Public School
Elementary: PublicSir Guy Carleton Secondary School
Secondary: PublicSt Paul High School
Secondary: CatholicÉcole secondaire catholique Collège catholique Franco-Ouest
Secondary: CatholicWoodroffe High School
Secondary: PublicSir Robert Borden High School
Secondary: PublicBell High School
Secondary: Public-
Bruce Pit
175 Cedarview Rd (W. Hunt Club Rd.), Ottawa ON K2H 7W1 1.27km -
Longwood Park
Nepean ON 1.61km -
Andrew Haydon Park
3127 Carling Ave (at Holly Acres Rd), Ottawa ON 2.2km
-
Banque Nationale du Canada
1 Stafford Rd, Nepean ON K2H 9N5 0.72km -
CIBC
2120 Robertson Rd (Moodie Drive), Ottawa ON K2H 5Z1 1.92km -
BMO Bank of Montreal
144 Robertson Rd, Nepean ON K2H 5Z1 2.12km
- 3 bath
- 4 bed
- 1500 sqft
2991 PENNY Drive West, Britannia - Lincoln Heights and Area, Ontario • K2B 6H7 • 6102 - Britannia
- 2 bath
- 3 bed
2286 Elmira Drive, Parkway Park - Queensway Terrace S and A, Ontario • K2C 1H4 • 6302 - Parkway Park
- 2 bath
- 3 bed
6 Westdale Avenue, Crystal Bay - Rocky Point - Bayshore, Ontario • K2H 5J3 • 7003 - Lakeview Park
- 4 bath
- 3 bed
58 Lindhurst Crescent, South of Baseline to Knoxdale, Ontario • K2G 0T7 • 7602 - Briargreen
- 3 bath
- 3 bed
27 Florizel Avenue, Bells Corners and South to Fallowfield, Ontario • K2H 9R2 • 7802 - Westcliffe Estates
- 2 bath
- 3 bed
42 Cleadon Drive, Crystal Bay - Rocky Point - Bayshore, Ontario • K2H 5P3 • 7002 - Crystal Beach
- 4 bath
- 3 bed
C-915 Watson Street, Britannia Heights - Queensway Terrace N , Ontario • K2B 6B8 • 6202 - Fairfield Heights


