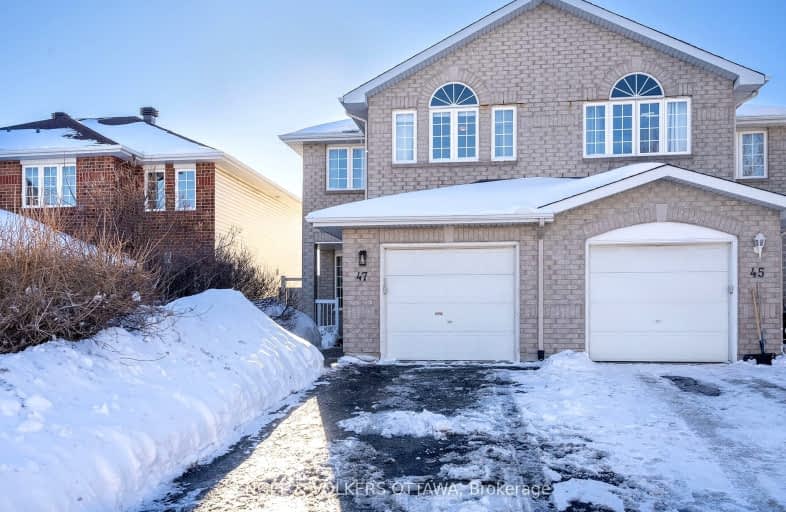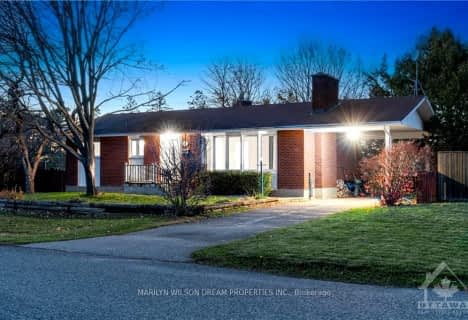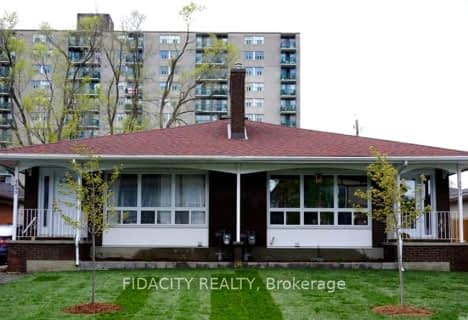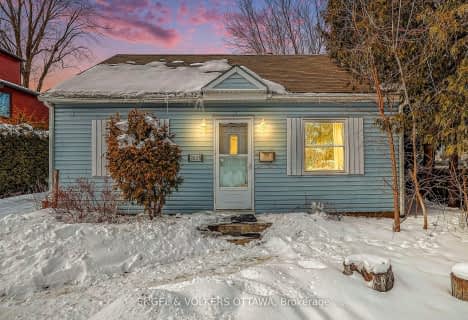Very Walkable
- Most errands can be accomplished on foot.
Good Transit
- Some errands can be accomplished by public transportation.
Very Bikeable
- Most errands can be accomplished on bike.

Dr F J McDonald Catholic Elementary School
Elementary: CatholicSevern Avenue Public School
Elementary: PublicSt. Rose of Lima Elementary School
Elementary: CatholicSt Paul Intermediate School
Elementary: CatholicPinecrest Public School
Elementary: PublicBayshore Public School
Elementary: PublicSir Guy Carleton Secondary School
Secondary: PublicNotre Dame High School
Secondary: CatholicSt Paul High School
Secondary: CatholicWoodroffe High School
Secondary: PublicSir Robert Borden High School
Secondary: PublicBell High School
Secondary: Public-
Rockway Park
27 Rockway Cresscent, Ottawa ON 1.7km -
Briargreen Park
9 Carlaw Ave, Ottawa ON K2G 0P9 1.97km -
Bruce Pit
175 Cedarview Rd (W. Hunt Club Rd.), Ottawa ON K2H 7W1 2.96km
-
ICE-International Currency Exchange
100 Bayshore Dr, Nepean ON K2B 8C1 0.61km -
Scotiabank
3090 Carling Ave, Ottawa ON K2B 7K2 0.71km -
BMO Bank of Montreal
2950 Carling Ave, Ottawa ON K2B 7J7 0.75km
- 1 bath
- 3 bed
17 DOMUS Crescent, Bells Corners and South to Fallowfield, Ontario • K2H 6A3 • 7804 - Lynwood Village
- 3 bath
- 4 bed
- 1500 sqft
2991 PENNY Drive West, Britannia - Lincoln Heights and Area, Ontario • K2B 6H7 • 6102 - Britannia
- 2 bath
- 3 bed
2653 DON Street, Britannia - Lincoln Heights and Area, Ontario • K2B 6Y2 • 6102 - Britannia
- 2 bath
- 3 bed
2286 Elmira Drive, Parkway Park - Queensway Terrace S and A, Ontario • K2C 1H4 • 6302 - Parkway Park
- 2 bath
- 3 bed
2825 Haughton Avenue, Britannia - Lincoln Heights and Area, Ontario • K2B 6Z2 • 6101 - Britannia








