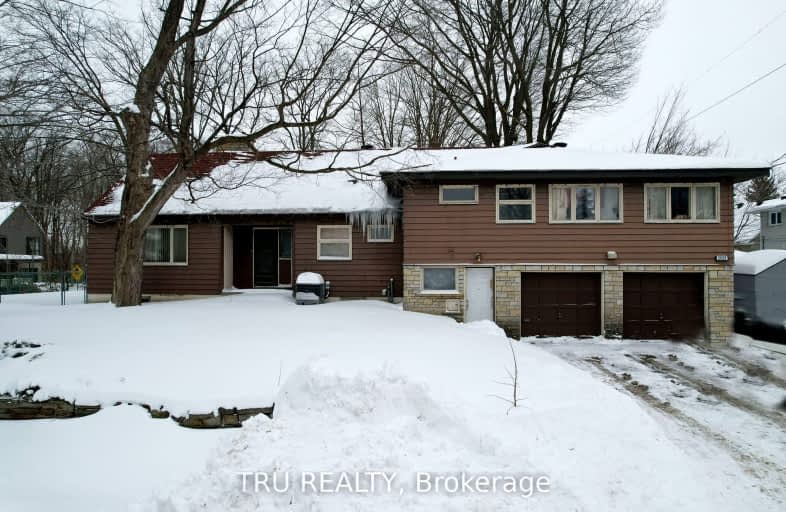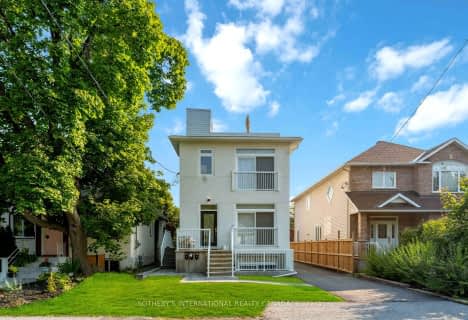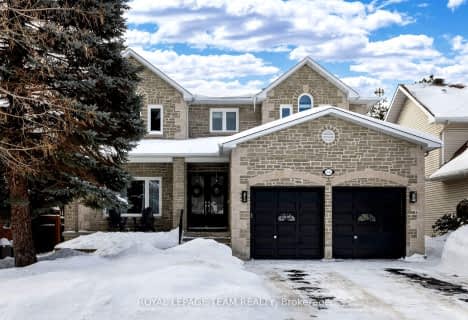Very Walkable
- Most errands can be accomplished on foot.
Good Transit
- Some errands can be accomplished by public transportation.
Very Bikeable
- Most errands can be accomplished on bike.
- — bath
- — bed
876 Denison Crescent, McKellar Heights - Glabar Park and Area, Ontario • K2A 2N5
- — bath
- — bed
934 Sadler Crescent, Britannia Heights - Queensway Terrace N , Ontario • K2B 5H7
- — bath
- — bed
472 Tillbury Avenue West, Carlingwood - Westboro and Area, Ontario • K2A 0Y7
- — bath
- — bed
821 Denison Crescent, McKellar Heights - Glabar Park and Area, Ontario • K2A 2N4

Dr F J McDonald Catholic Elementary School
Elementary: CatholicRegina Street Public School
Elementary: PublicSevern Avenue Public School
Elementary: PublicOur Lady of Victory Elementary School
Elementary: CatholicÉcole élémentaire catholique d'enseignement personnalisé Édouard-Bond
Elementary: CatholicPinecrest Public School
Elementary: PublicSir Guy Carleton Secondary School
Secondary: PublicNotre Dame High School
Secondary: CatholicSt Paul High School
Secondary: CatholicWoodroffe High School
Secondary: PublicSir Robert Borden High School
Secondary: PublicNepean High School
Secondary: Public-
Ottawa River Pathway: Hours, Address
Nepean ON 0.74km -
Big Backyard of Sin
1.97km -
Beltown Park
Carling Ave, Ottawa ON K2B 8J8 2.01km
-
ICE-International Currency Exchange
100 Bayshore Dr, Nepean ON K2B 8C1 1.72km -
Tangerine Ottawa Kiosk Location
100 Bayshore Dr (Inside/à l’intérieur du CC Bayshore SC), Ottawa ON K2B 8C1 1.93km -
BMO Bank of Montreal
60 Northside Rd (at Richmond Rd.), Ottawa ON K2H 5Z6 4.14km
- 6 bath
- 6 bed
683 Melbourne Avenue, Carlingwood - Westboro and Area, Ontario • K2A 1X4 • 5105 - Laurentianview
- 5 bath
- 5 bed
956 WINNINGTON Avenue, Britannia Heights - Queensway Terrace N , Ontario • K2B 5C7 • 6204 - Whitehaven
- 4 bath
- 5 bed
494 Mansfield Avenue, Carlingwood - Westboro and Area, Ontario • K2A 2S9 • 5104 - McKellar/Highland






