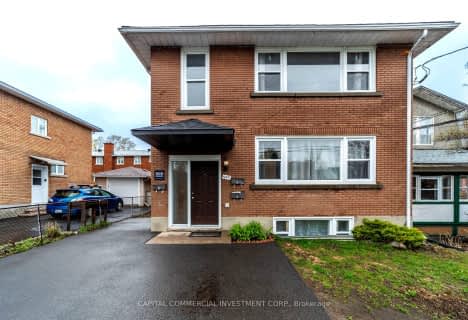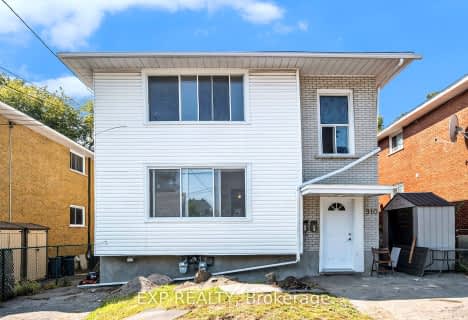
Severn Avenue Public School
Elementary: PublicÉcole élémentaire catholique d'enseignement personnalisé Édouard-Bond
Elementary: CatholicD. Roy Kennedy Public School
Elementary: PublicÉcole élémentaire catholique Terre-des-Jeunes
Elementary: CatholicÉcole élémentaire publique Charlotte Lemieux
Elementary: PublicWoodroffe Avenue Public School
Elementary: PublicSir Guy Carleton Secondary School
Secondary: PublicNotre Dame High School
Secondary: CatholicSt Paul High School
Secondary: CatholicWoodroffe High School
Secondary: PublicSir Robert Borden High School
Secondary: PublicNepean High School
Secondary: Public-
Kingsmere Playground
0.94km -
Pinecrest Recreation Complex
2250 Torquay Ave, Ottawa ON 1.69km -
Britannia Park
102 Greenview Ave, Ottawa ON K2B 8J8 1.7km
-
TD Canada Trust ATM
2154 Carling Ave, Ottawa ON K2A 1H1 0.88km -
Scotiabank
2121 Carling Ave, Ottawa ON K2A 1H2 1.15km -
TD Canada Trust Branch and ATM
1480 Richmond Rd, Ottawa ON K2B 6S1 1.23km
- 3 bath
- 7 bed
181 Switzer Avenue, Westboro - Hampton Park, Ontario • K1Z 7H8 • 5003 - Westboro/Hampton Park
- 3 bath
- 8 bed
856 Connaught Avenue, Britannia Heights - Queensway Terrace N , Ontario • K2B 5M6 • 6203 - Queensway Terrace North
- 3 bath
- 6 bed
910 Watson Street, Britannia Heights - Queensway Terrace N , Ontario • K2B 6B9 • 6202 - Fairfield Heights




