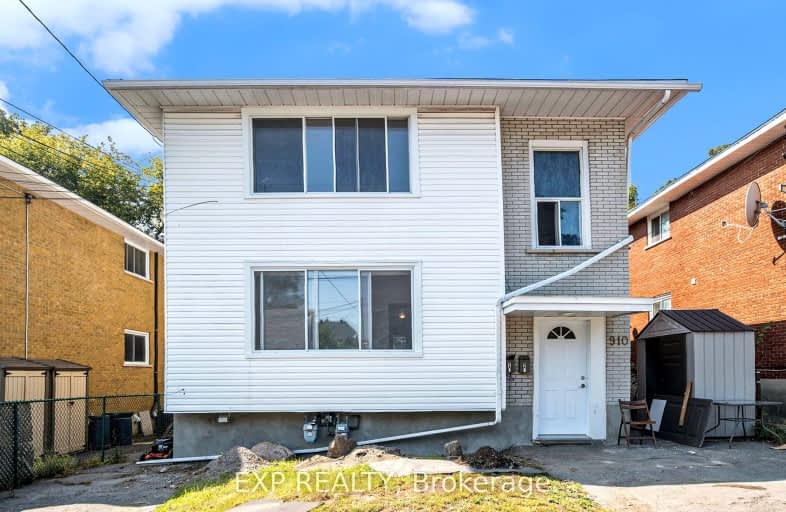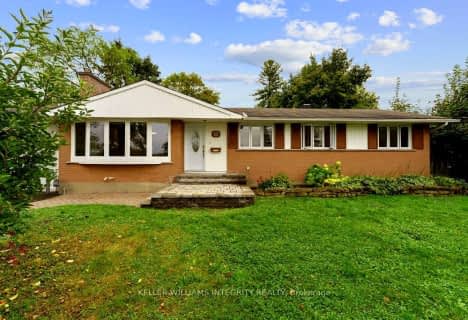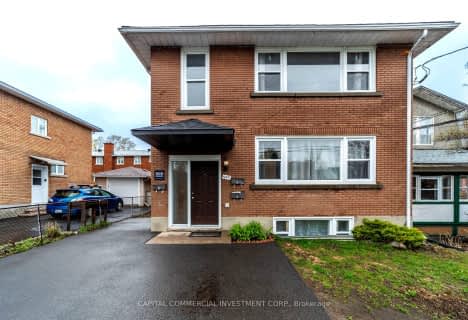Car-Dependent
- Almost all errands require a car.
- — bath
- — bed
934 Sadler Crescent, Britannia Heights - Queensway Terrace N , Ontario • K2B 5H7

Dr F J McDonald Catholic Elementary School
Elementary: CatholicRegina Street Public School
Elementary: PublicSevern Avenue Public School
Elementary: PublicSt. Rose of Lima Elementary School
Elementary: CatholicSt Paul Intermediate School
Elementary: CatholicPinecrest Public School
Elementary: PublicSir Guy Carleton Secondary School
Secondary: PublicNotre Dame High School
Secondary: CatholicSt Paul High School
Secondary: CatholicWoodroffe High School
Secondary: PublicSir Robert Borden High School
Secondary: PublicBell High School
Secondary: Public-
Barwell Playground
Alenmede, Ottawa ON 0.86km -
Pinecrest Park
Ottawa ON 1.92km -
Rockway Park
27 Rockway Cresscent, Ottawa ON 1.94km
-
Scotiabank
3090 Carling Ave, Ottawa ON K2B 7K2 0.81km -
TD Bank Financial Group
1480 Richmond Rd, Ottawa ON K2B 6S1 0.85km -
BMO Bank of Montreal
1183 Pinecrest Rd, Ottawa ON K2C 1E6 1.02km





