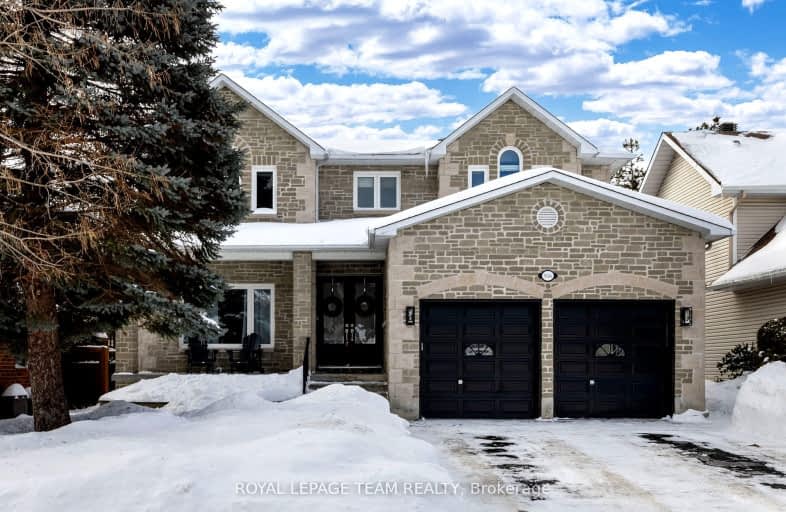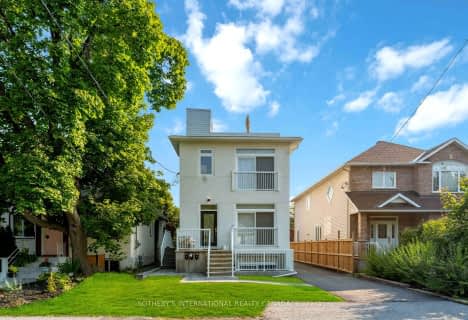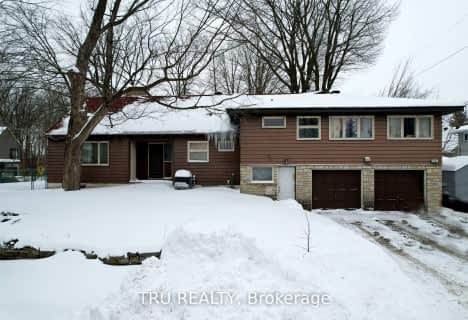Very Walkable
- Most errands can be accomplished on foot.
Good Transit
- Some errands can be accomplished by public transportation.
Very Bikeable
- Most errands can be accomplished on bike.
- — bath
- — bed
876 Denison Crescent, McKellar Heights - Glabar Park and Area, Ontario • K2A 2N5
- — bath
- — bed
934 Sadler Crescent, Britannia Heights - Queensway Terrace N , Ontario • K2B 5H7
- — bath
- — bed
472 Tillbury Avenue West, Carlingwood - Westboro and Area, Ontario • K2A 0Y7
- — bath
- — bed
821 Denison Crescent, McKellar Heights - Glabar Park and Area, Ontario • K2A 2N4
- — bath
- — bed
- — sqft
513 Edison Avenue, Carlingwood - Westboro and Area, Ontario • K2A 1V3

École élémentaire catholique d'enseignement personnalisé Édouard-Bond
Elementary: CatholicJ.H. Putman Public School
Elementary: PublicD. Roy Kennedy Public School
Elementary: PublicÉcole élémentaire catholique Terre-des-Jeunes
Elementary: CatholicÉcole élémentaire publique Charlotte Lemieux
Elementary: PublicWoodroffe Avenue Public School
Elementary: PublicSir Guy Carleton Secondary School
Secondary: PublicNotre Dame High School
Secondary: CatholicSt Paul High School
Secondary: CatholicWoodroffe High School
Secondary: PublicSir Robert Borden High School
Secondary: PublicNepean High School
Secondary: Public-
Kingsmere Playground
0.73km -
Hunt Club Woods
Old Riverside Dr (Riverside Dr), Ottawa ON 1.78km -
Playground Inc
831 Campbell Ave, Ottawa ON K2A 2C4 2.29km
-
TD Canada Trust Branch and ATM
2154 Carling Ave, Ottawa ON K2A 1H1 0.76km -
TD Canada Trust Branch and ATM
1480 Richmond Rd, Ottawa ON K2B 6S1 1.44km -
BMO Bank of Montreal
2950 Carling Ave, Ottawa ON K2B 7J7 2.54km
- 6 bath
- 6 bed
288 Duncairn Avenue, Westboro - Hampton Park, Ontario • K1Z 7G9 • 5003 - Westboro/Hampton Park
- 6 bath
- 6 bed
683 Melbourne Avenue, Carlingwood - Westboro and Area, Ontario • K2A 1X4 • 5105 - Laurentianview
- 4 bath
- 8 bed
244 Westhaven Crescent, Westboro - Hampton Park, Ontario • K1Z 7G3 • 5003 - Westboro/Hampton Park
- 3 bath
- 5 bed
2626 Elmhurst Street, Britannia Heights - Queensway Terrace N , Ontario • K2B 7N6 • 6203 - Queensway Terrace North
- 4 bath
- 5 bed
494 Mansfield Avenue, Carlingwood - Westboro and Area, Ontario • K2A 2S9 • 5104 - McKellar/Highland










