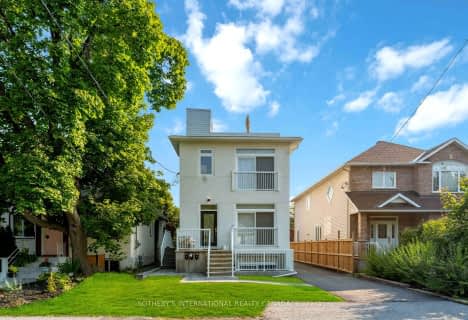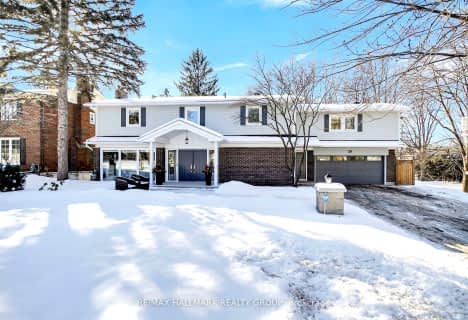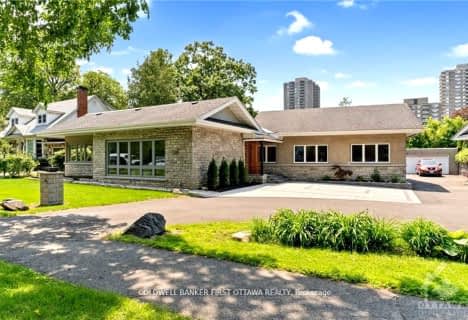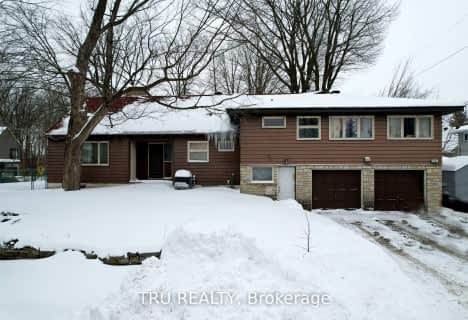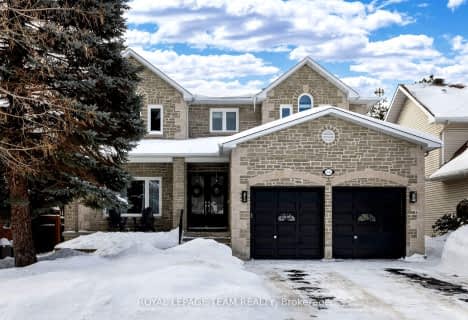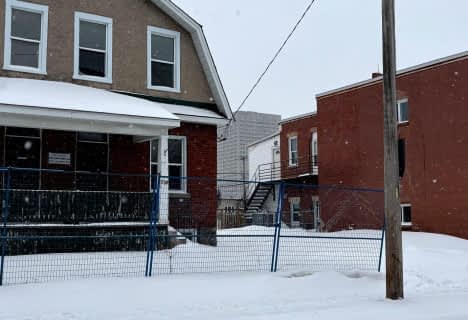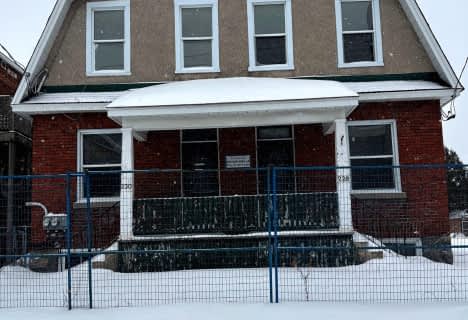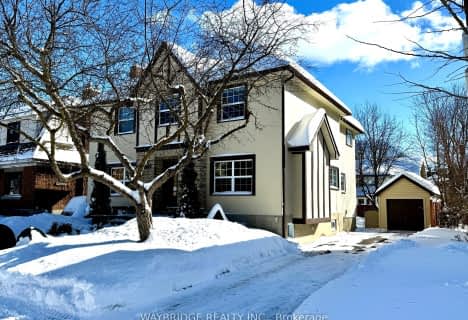
Notre Dame Intermediate School
Elementary: CatholicChurchill Alternative School
Elementary: PublicSt Elizabeth Elementary School
Elementary: CatholicJ.H. Putman Public School
Elementary: PublicHilson Avenue Public School
Elementary: PublicBroadview Public School
Elementary: PublicCentre Jules-Léger ÉP Surdité palier
Secondary: ProvincialCentre Jules-Léger ÉP Surdicécité
Secondary: ProvincialCentre Jules-Léger ÉA Difficulté
Secondary: ProvincialNotre Dame High School
Secondary: CatholicNepean High School
Secondary: PublicSt Nicholas Adult High School
Secondary: Catholic- 6 bath
- 6 bed
683 Melbourne Avenue, Carlingwood - Westboro and Area, Ontario • K2A 1X4 • 5105 - Laurentianview
- 4 bath
- 8 bed
244 Westhaven Crescent, Westboro - Hampton Park, Ontario • K1Z 7G3 • 5003 - Westboro/Hampton Park
- 5 bath
- 5 bed
26 Leaver Avenue, Cityview - Parkwoods Hills - Rideau Shor, Ontario • K2E 5P6 • 7201 - City View/Skyline/Fisher Heights/Park
- 3 bath
- 5 bed
214 ISLAND PARK Drive, Westboro - Hampton Park, Ontario • K1Y 0A4 • 5001 - Westboro North
- 4 bath
- 5 bed
51 Ross Avenue, Tunneys Pasture and Ottawa West, Ontario • K1Y 0N4 • 4302 - Ottawa West
- 3 bath
- 5 bed
2626 Elmhurst Street, Britannia Heights - Queensway Terrace N , Ontario • K2B 7N6 • 6203 - Queensway Terrace North
- 5 bath
- 5 bed
956 WINNINGTON Avenue, Britannia Heights - Queensway Terrace N , Ontario • K2B 5C7 • 6204 - Whitehaven
- 6 bath
- 6 bed
358 Winston Avenue, Carlingwood - Westboro and Area, Ontario • K2A 1Y5 • 5102 - Westboro West
- 4 bath
- 8 bed
226-230 Carruthers Avenue, West Centre Town, Ontario • K1Y 1N9 • 4202 - Hintonburg
- 4 bath
- 5 bed
494 Mansfield Avenue, Carlingwood - Westboro and Area, Ontario • K2A 2S9 • 5104 - McKellar/Highland
- 4 bath
- 8 bed
228-230 Carruthers Avenue, West Centre Town, Ontario • K1Y 1N9 • 4202 - Hintonburg
- 4 bath
- 5 bed
66 Orrin Avenue, Dows Lake - Civic Hospital and Area, Ontario • K1Y 3X7 • 4504 - Civic Hospital

