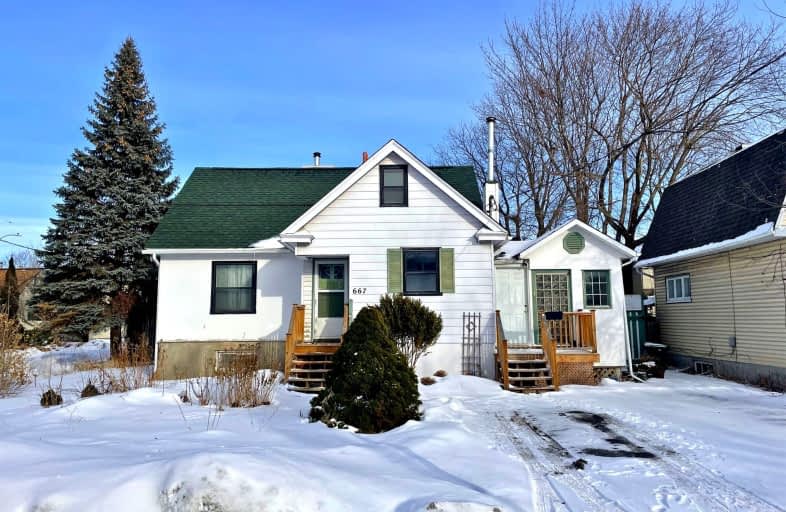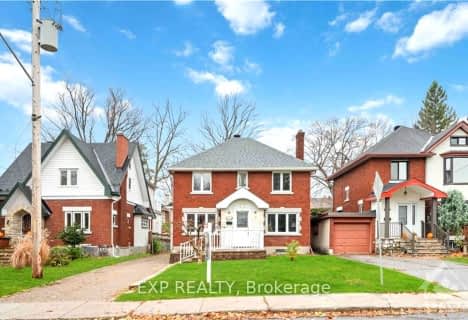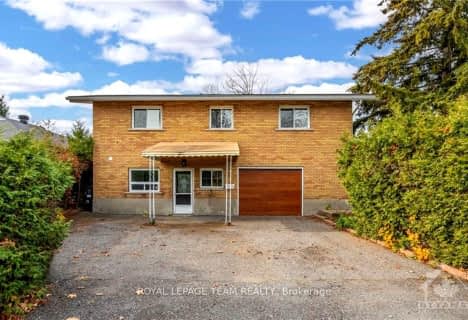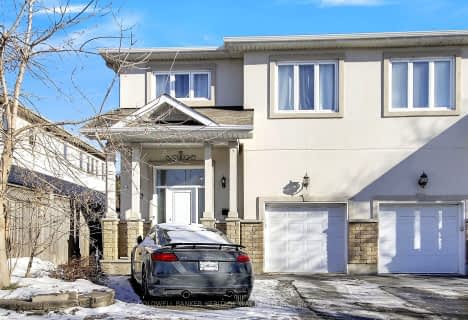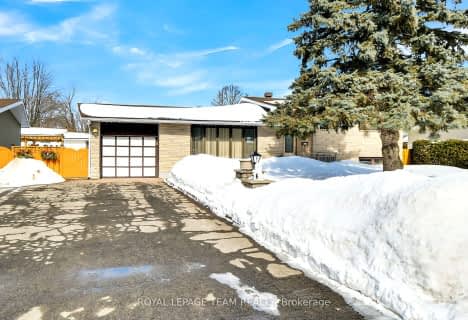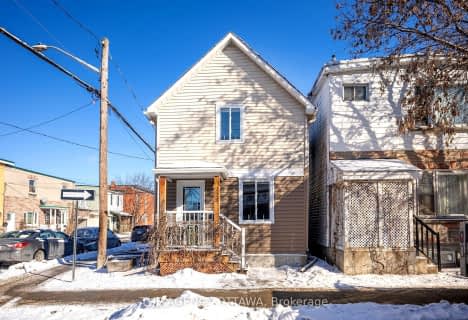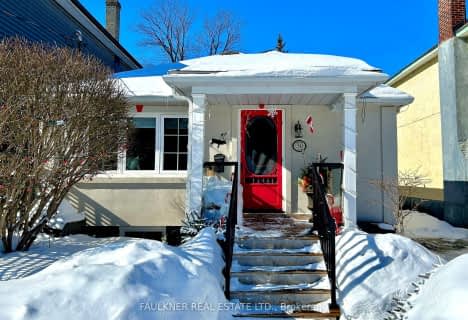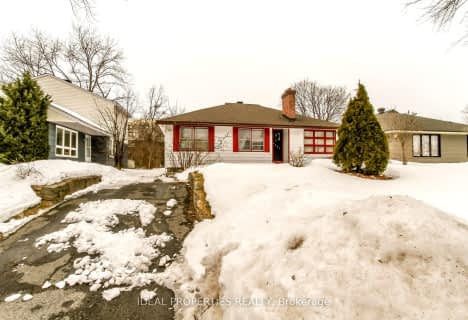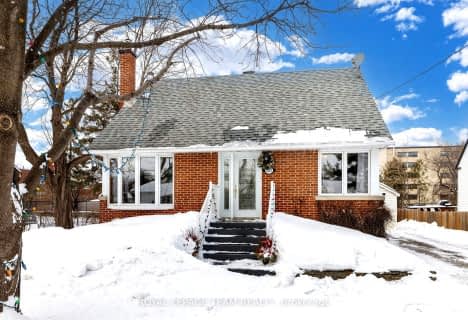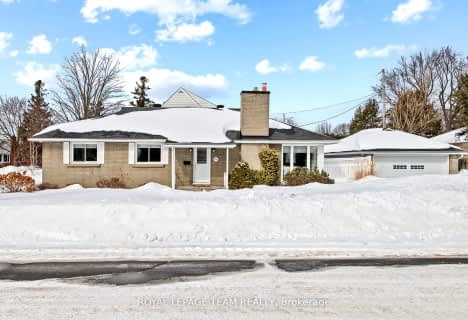Very Walkable
- Most errands can be accomplished on foot.
Good Transit
- Some errands can be accomplished by public transportation.
Very Bikeable
- Most errands can be accomplished on bike.
- — bath
- — bed
278 BAYSWATER Avenue, Dows Lake - Civic Hospital and Area, Ontario • K1Y 2H1
- — bath
- — bed
828 Kingsmere Avenue, McKellar Heights - Glabar Park and Area, Ontario • K2A 3J9
- — bath
- — bed
15 Northview Road, Cityview - Parkwoods Hills - Rideau Shor, Ontario • K2E 6A6

Centre Jules-Léger ÉP Surdicécité
Elementary: ProvincialNotre Dame Intermediate School
Elementary: CatholicChurchill Alternative School
Elementary: PublicSt Elizabeth Elementary School
Elementary: CatholicHilson Avenue Public School
Elementary: PublicBroadview Public School
Elementary: PublicCentre Jules-Léger ÉP Surdité palier
Secondary: ProvincialCentre Jules-Léger ÉP Surdicécité
Secondary: ProvincialCentre Jules-Léger ÉA Difficulté
Secondary: ProvincialNotre Dame High School
Secondary: CatholicNepean High School
Secondary: PublicSt Nicholas Adult High School
Secondary: Catholic-
Clare Park
Ottawa ON K1Z 5M9 0.61km -
Byron Linear Tramway Park
Ottawa ON 1.69km -
Celebration Park
Central Park Dr (Scout St), Ottawa ON 2.09km
-
President's Choice Financial Pavilion and ATM
190 Richmond Rd, Ottawa ON K1Z 6W6 1.3km -
CIBC
103 Richmond Rd (Patricia Ave), Ottawa ON K1Z 0A7 1.59km -
Scotiabank
2121 Carling Ave, Ottawa ON K2A 1H2 1.83km
- 3 bath
- 4 bed
2196 Lenester Avenue, McKellar Heights - Glabar Park and Area, Ontario • K2A 1L5 • 5201 - McKellar Heights/Glabar Park
- — bath
- — bed
835 Woodroffe Avenue, McKellar Heights - Glabar Park and Area, Ontario • K2A 2G5 • 5201 - McKellar Heights/Glabar Park
- 2 bath
- 4 bed
74 Preston Street, West Centre Town, Ontario • K1R 7N9 • 4204 - West Centre Town
- 4 bath
- 3 bed
50 Newbury Avenue, Cityview - Parkwoods Hills - Rideau Shor, Ontario • K2E 6K8 • 7202 - Borden Farm/Stewart Farm/Carleton Hei
- 4 bath
- 8 bed
226 Carruthers Avenue, West Centre Town, Ontario • K1Y 1N9 • 4202 - Hintonburg
- 2 bath
- 3 bed
7 Beaverton Avenue, Cityview - Parkwoods Hills - Rideau Shor, Ontario • K2E 5K5 • 7201 - City View/Skyline/Fisher Heights/Park
- 1 bath
- 2 bed
- 700 sqft
223 Carruthers Avenue, West Centre Town, Ontario • K1Y 1N8 • 4202 - Hintonburg
- — bath
- — bed
- — sqft
394 Piccadilly Avenue North, Tunneys Pasture and Ottawa West, Ontario • K1Y 0H4 • 4303 - Ottawa West
- — bath
- — bed
30 Grange Avenue West, Tunneys Pasture and Ottawa West, Ontario • K1Y 0N7 • 4302 - Ottawa West
- 1 bath
- 3 bed
2065 Honeywell Avenue, Carlingwood - Westboro and Area, Ontario • K2A 0P7 • 5103 - Carlingwood
- 1 bath
- 2 bed
1357 Thames Street, Carlington - Central Park, Ontario • K1Z 7N3 • 5301 - Carlington
- 2 bath
- 3 bed
651 Tillbury Avenue West, Carlingwood - Westboro and Area, Ontario • K2A 0Z9 • 5105 - Laurentianview
