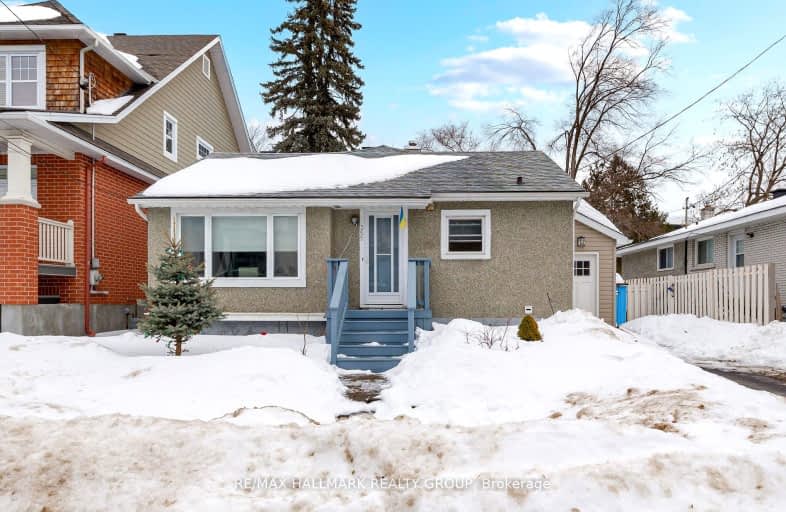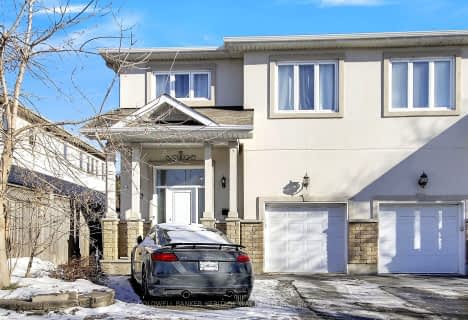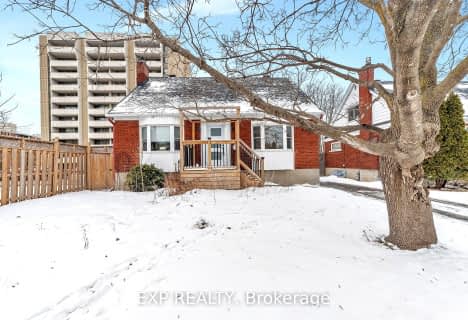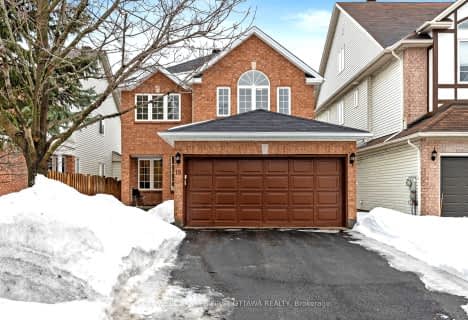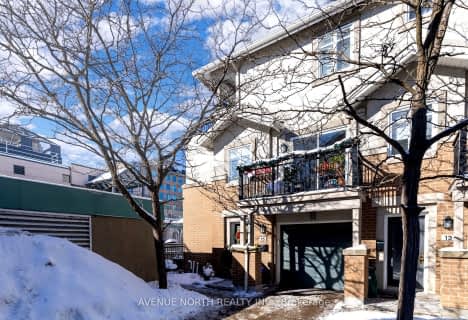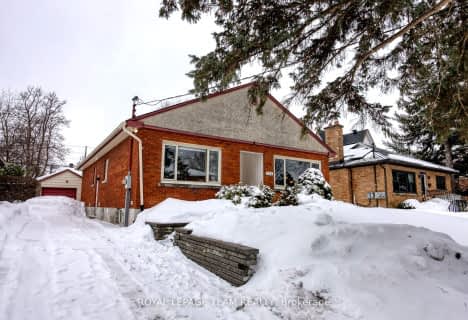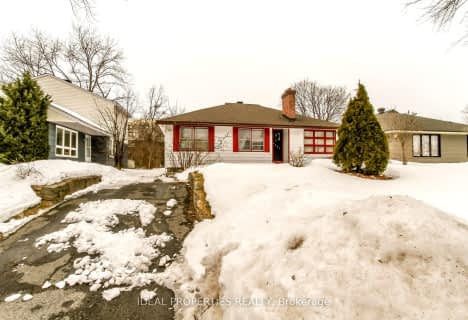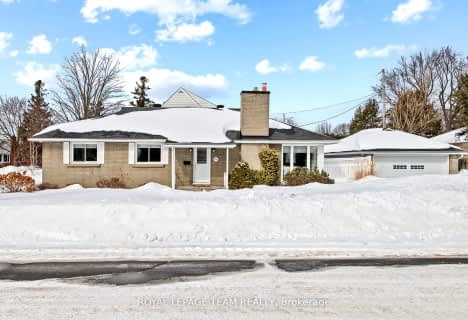Walker's Paradise
- Daily errands do not require a car.
Excellent Transit
- Most errands can be accomplished by public transportation.
Biker's Paradise
- Daily errands do not require a car.

Centre Jules-Léger ÉP Surdicécité
Elementary: ProvincialCentre Jules-Léger ÉP Surdité palier
Elementary: ProvincialCentre Jules-Léger ÉA Difficulté
Elementary: ProvincialNotre Dame Intermediate School
Elementary: CatholicChurchill Alternative School
Elementary: PublicBroadview Public School
Elementary: PublicCentre Jules-Léger ÉP Surdité palier
Secondary: ProvincialCentre Jules-Léger ÉP Surdicécité
Secondary: ProvincialCentre Jules-Léger ÉA Difficulté
Secondary: ProvincialNotre Dame High School
Secondary: CatholicNepean High School
Secondary: PublicSt Nicholas Adult High School
Secondary: Catholic-
Playground Inc
831 Campbell Ave, Ottawa ON K2A 2C4 1.75km -
Hunt Club Woods
Old Riverside Dr (Riverside Dr), Ottawa ON 1.83km -
Byron Pretty Path
2.16km
-
Banque TD
337 Richmond Rd, Ottawa ON K2A 0E7 0.37km -
BMO Bank of Montreal
1607 Carling Ave, Ottawa ON K2A 1C4 1.56km -
TD Canada Trust Branch and ATM
1309 Carling Ave, Ottawa ON K1Z 7L3 1.92km
- — bath
- — bed
835 Woodroffe Avenue, McKellar Heights - Glabar Park and Area, Ontario • K2A 2G5 • 5201 - McKellar Heights/Glabar Park
- 3 bath
- 3 bed
- 1500 sqft
A-58 YOUNG Street, Dows Lake - Civic Hospital and Area, Ontario • K1S 3H9 • 4503 - West Centre Town
- 3 bath
- 3 bed
377 Dominion Avenue, Carlingwood - Westboro and Area, Ontario • K2A 2H1 • 5102 - Westboro West
- 3 bath
- 4 bed
18 Staten Way, Carlington - Central Park, Ontario • K2C 4E7 • 5304 - Central Park
- — bath
- — bed
- — sqft
394 Piccadilly Avenue North, Tunneys Pasture and Ottawa West, Ontario • K1Y 0H4 • 4303 - Ottawa West
- 4 bath
- 3 bed
- 2500 sqft
15 Panorama Private, Tunneys Pasture and Ottawa West, Ontario • K1Y 4X1 • 4302 - Ottawa West
- 1 bath
- 3 bed
469 Churchill Avenue North, Westboro - Hampton Park, Ontario • K1Z 5E1 • 5003 - Westboro/Hampton Park
- 4 bath
- 3 bed
- 1500 sqft
564 Highcroft Avenue, Westboro - Hampton Park, Ontario • K1Z 5J5 • 5003 - Westboro/Hampton Park
- 1 bath
- 3 bed
2065 Honeywell Avenue, Carlingwood - Westboro and Area, Ontario • K2A 0P7 • 5103 - Carlingwood
- 3 bath
- 3 bed
53 Hamilton Avenue North, Tunneys Pasture and Ottawa West, Ontario • K1Y 1B8 • 4303 - Ottawa West
- 2 bath
- 3 bed
651 Tillbury Avenue West, Carlingwood - Westboro and Area, Ontario • K2A 0Z9 • 5105 - Laurentianview
