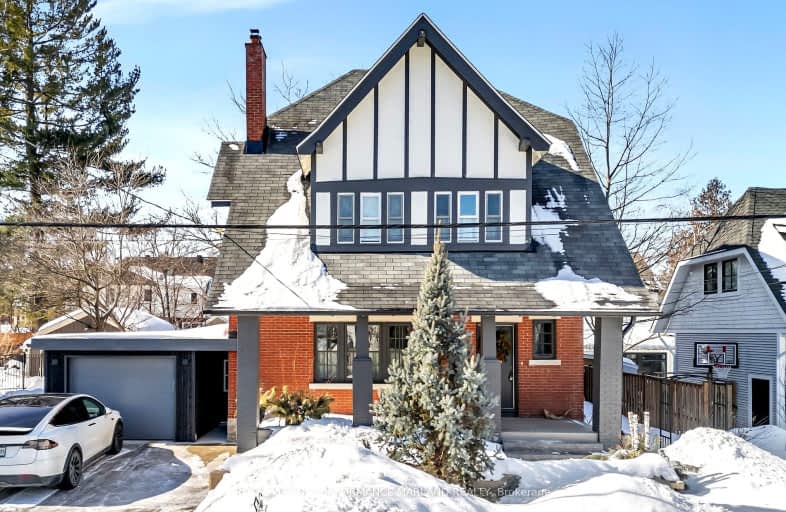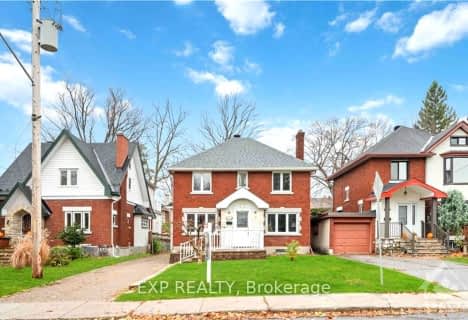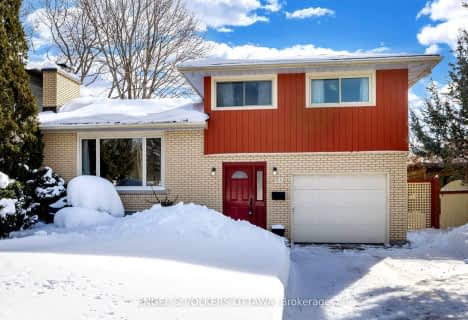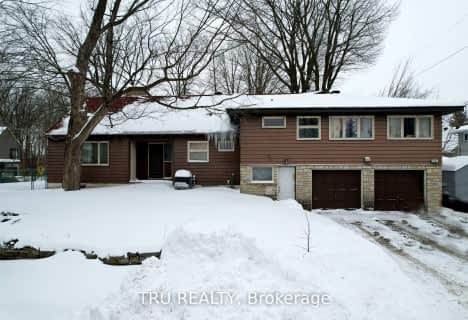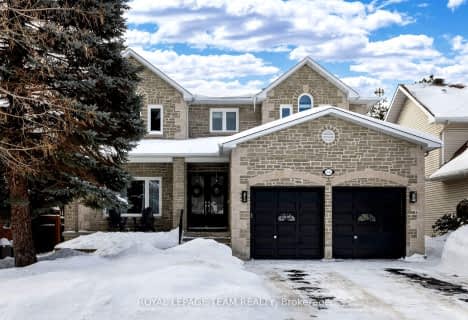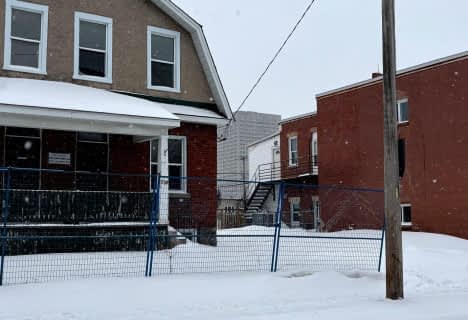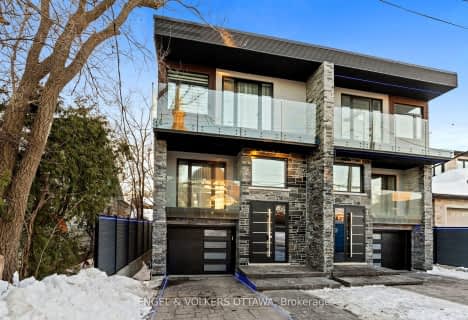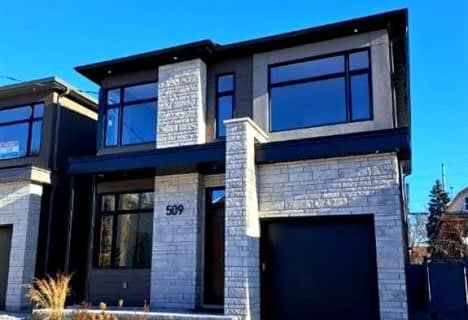Car-Dependent
- Almost all errands require a car.
- — bath
- — bed
278 BAYSWATER Avenue, Dows Lake - Civic Hospital and Area, Ontario • K1Y 2H1
- — bath
- — bed
- — sqft
710 Sherbourne Road, Carlingwood - Westboro and Area, Ontario • K2A 3H5
- — bath
- — bed
828 Kingsmere Avenue, McKellar Heights - Glabar Park and Area, Ontario • K2A 3J9
- — bath
- — bed
15 Northview Road, Cityview - Parkwoods Hills - Rideau Shor, Ontario • K2E 6A6

Centre Jules-Léger ÉP Surdicécité
Elementary: ProvincialCentre Jules-Léger ÉP Surdité palier
Elementary: ProvincialCentre Jules-Léger ÉA Difficulté
Elementary: ProvincialNotre Dame Intermediate School
Elementary: CatholicChurchill Alternative School
Elementary: PublicBroadview Public School
Elementary: PublicCentre Jules-Léger ÉP Surdité palier
Secondary: ProvincialCentre Jules-Léger ÉP Surdicécité
Secondary: ProvincialCentre Jules-Léger ÉA Difficulté
Secondary: ProvincialNotre Dame High School
Secondary: CatholicNepean High School
Secondary: PublicSt Nicholas Adult High School
Secondary: Catholic-
Westboro Kiwanis Park
0.37km -
Park by Island Park drive
Ottawa River Pky, Ottawa ON 1.93km -
Mud Lake Bike Path
Ottawa ON 2.75km
-
RBC Royal Bank
119 W Village Pvt, Ottawa ON K1Z 1C9 1.54km -
Scotiabank
2121 Carling Ave, Ottawa ON K2A 1H2 1.62km -
President's Choice Financial ATM
2085 Carling Ave, Ottawa ON K2A 1H2 1.61km
- 4 bath
- 3 bed
888 MELWOOD Avenue, McKellar Heights - Glabar Park and Area, Ontario • K2A 3C3 • 5201 - McKellar Heights/Glabar Park
- 4 bath
- 4 bed
- 2500 sqft
550 Piccadilly Avenue, Tunneys Pasture and Ottawa West, Ontario • K1Y 0J1 • 4303 - Ottawa West
- — bath
- — bed
- — sqft
424 Avondale Avenue, Carlingwood - Westboro and Area, Ontario • K2A 0S3 • 5104 - McKellar/Highland
- 3 bath
- 5 bed
2626 Elmhurst Street, Britannia Heights - Queensway Terrace N , Ontario • K2B 7N6 • 6203 - Queensway Terrace North
- 5 bath
- 5 bed
956 WINNINGTON Avenue, Britannia Heights - Queensway Terrace N , Ontario • K2B 5C7 • 6204 - Whitehaven
- 6 bath
- 4 bed
527 Broadhead Avenue, Westboro - Hampton Park, Ontario • K1Z 5R9 • 5003 - Westboro/Hampton Park
- 4 bath
- 3 bed
530 Wavell Avenue, Carlingwood - Westboro and Area, Ontario • K2A 3A4 • 5104 - McKellar/Highland
- 6 bath
- 6 bed
358 Winston Avenue, Carlingwood - Westboro and Area, Ontario • K2A 1Y5 • 5102 - Westboro West
- 4 bath
- 8 bed
226-230 Carruthers Avenue, West Centre Town, Ontario • K1Y 1N9 • 4202 - Hintonburg
- 5 bath
- 4 bed
258 Northwestern Avenue, Tunneys Pasture and Ottawa West, Ontario • K1Y 0M3 • 4301 - Ottawa West/Tunneys Pasture
- — bath
- — bed
509 EDISON Avenue, Carlingwood - Westboro and Area, Ontario • K2A 1V3 • 5104 - McKellar/Highland
- 4 bath
- 3 bed
458 Tweedsmuir Avenue, Westboro - Hampton Park, Ontario • K1Z 5N9 • 5003 - Westboro/Hampton Park
