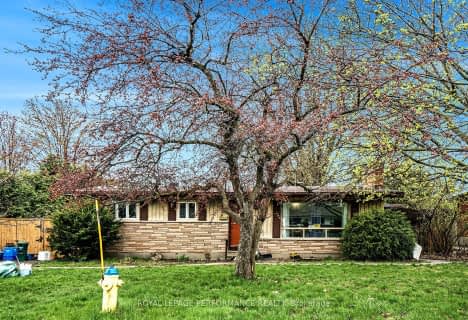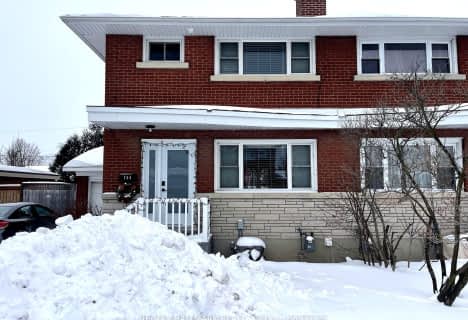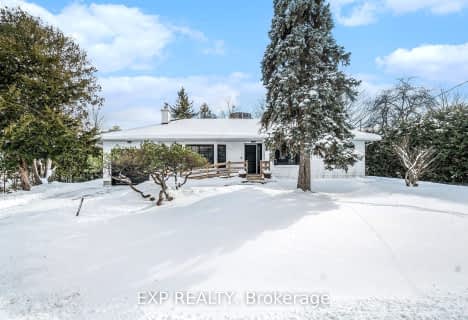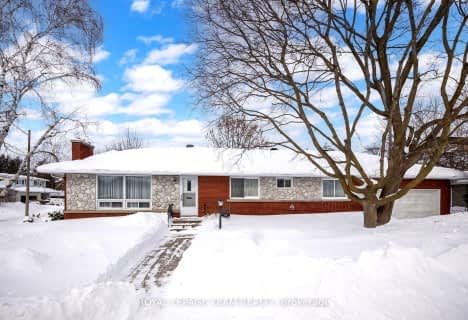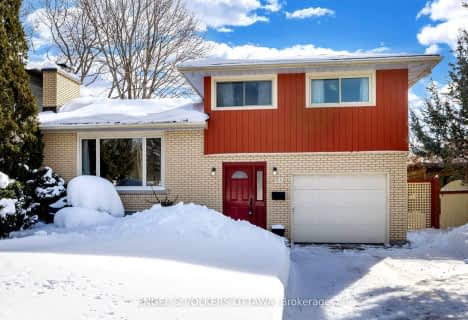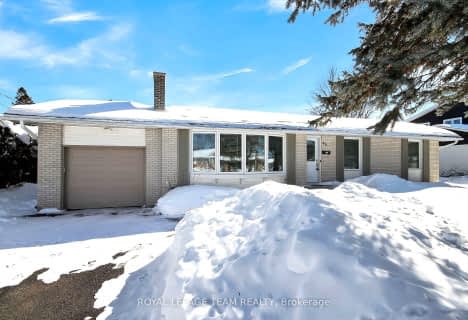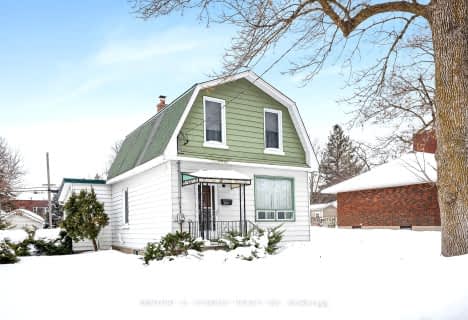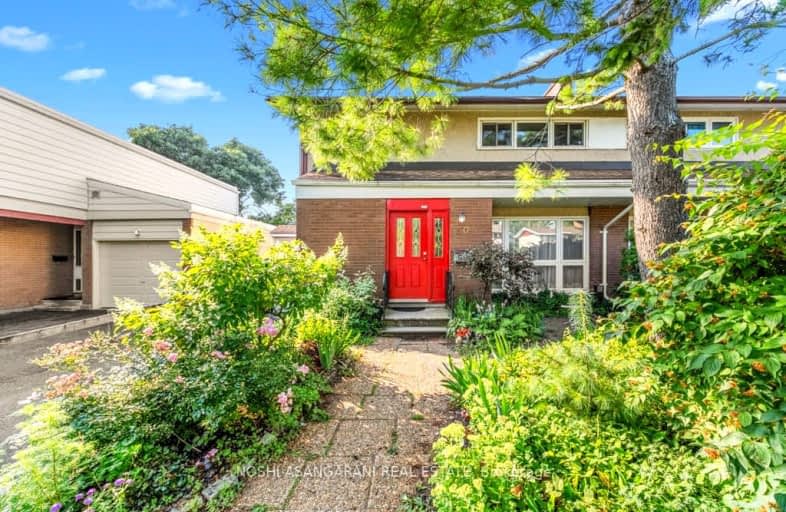
Very Walkable
- Most errands can be accomplished on foot.
Some Transit
- Most errands require a car.
Very Bikeable
- Most errands can be accomplished on bike.
- — bath
- — bed
100 Villa Crescent, Mooneys Bay - Carleton Heights and Area, Ontario • K2C 0H6
- — bath
- — bed
- — sqft
710 Sherbourne Road, Carlingwood - Westboro and Area, Ontario • K2A 3H5
- — bath
- — bed
- — sqft
11 Valley Ridge Street, Cityview - Parkwoods Hills - Rideau Shor, Ontario • K2E 7V8

Merivale Intermediate School
Elementary: PublicÉcole élémentaire publique Omer-Deslauriers
Elementary: PublicFrank Ryan Catholic Intermediate School
Elementary: CatholicÉcole élémentaire catholique Laurier-Carrière
Elementary: CatholicMeadowlands Public School
Elementary: PublicSir Winston Churchill Public School
Elementary: PublicElizabeth Wyn Wood Secondary Alternate
Secondary: PublicÉcole secondaire publique Omer-Deslauriers
Secondary: PublicNotre Dame High School
Secondary: CatholicMerivale High School
Secondary: PublicSt Pius X High School
Secondary: CatholicSt Nicholas Adult High School
Secondary: Catholic-
Celebration Park
Central Park Dr (Scout St), Ottawa ON 1.36km -
Sammy's Dog Run
Ottawa ON 1.86km -
Ryan Farm Park
5 Parkglen Dr (Parkglen Dr and Withrow Ave), Ottawa ON 2.28km
-
TD Bank Financial Group
1642 Merivale Rd (Viewmount), Nepean ON K2G 4A1 1.22km -
CIBC Canadian Imperial Bank of Commerce
1642 Merivale Rd, Nepean ON K2G 4A1 1.27km -
President's Choice Financial ATM
888 Meadowlands Dr E, Ottawa ON K2C 3R2 2.3km
- 3 bath
- 3 bed
18 Wolmsley Crescent, Meadowlands - Crestview and Area, Ontario • K2G 1J4 • 7302 - Meadowlands/Crestview
- 3 bath
- 3 bed
- 1100 sqft
13 Coolspring Crescent, Cityview - Parkwoods Hills - Rideau Shor, Ontario • K2E 7M7 • 7202 - Borden Farm/Stewart Farm/Carleton Hei
- 2 bath
- 3 bed
46 PRITCHARD Drive, South of Baseline to Knoxdale, Ontario • K2G 1B4 • 7606 - Manordale
- 1 bath
- 3 bed
1368 Summerville Avenue, Carlington - Central Park, Ontario • K1Z 8H1 • 5303 - Carlington
- 3 bath
- 3 bed
419 Viewmount Drive, Cityview - Parkwoods Hills - Rideau Shor, Ontario • K2E 7P1 • 7202 - Borden Farm/Stewart Farm/Carleton Hei
- 2 bath
- 4 bed
- 1100 sqft
48 Glenridge Road, Meadowlands - Crestview and Area, Ontario • K2G 2Z7 • 7302 - Meadowlands/Crestview


