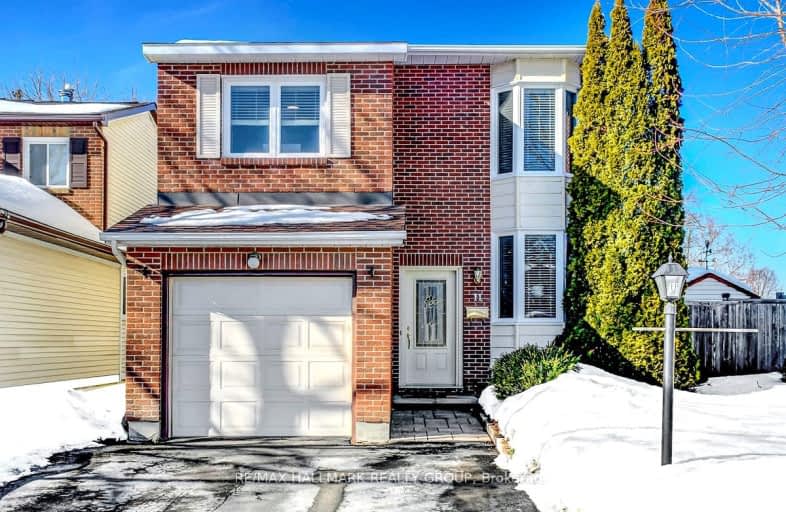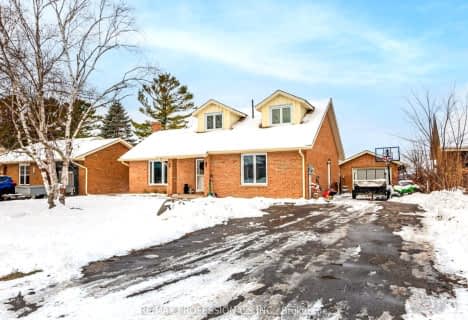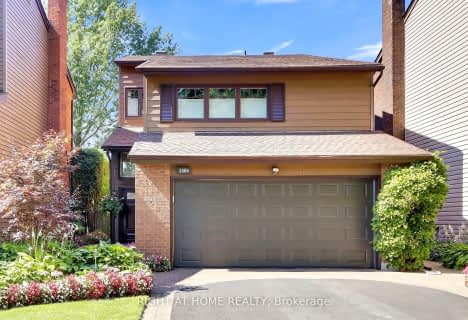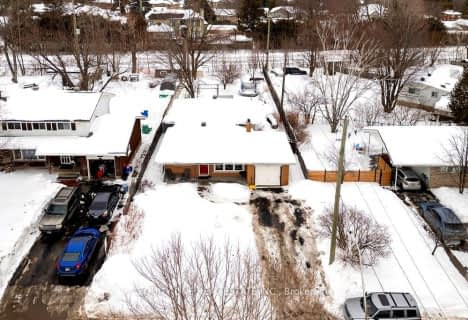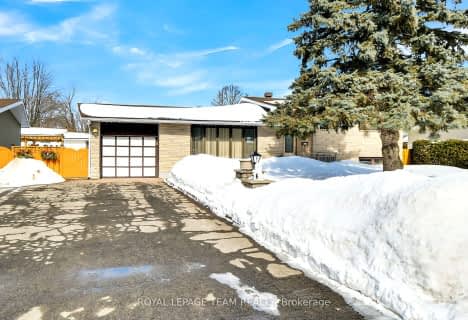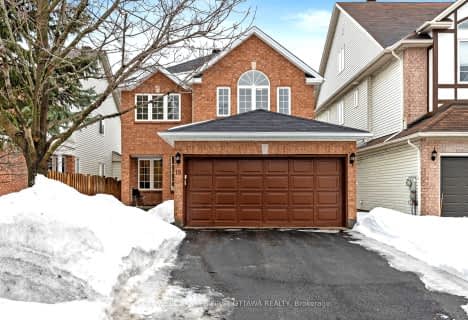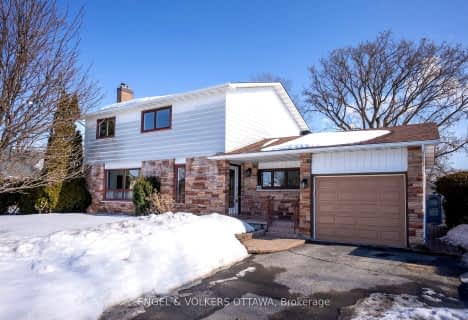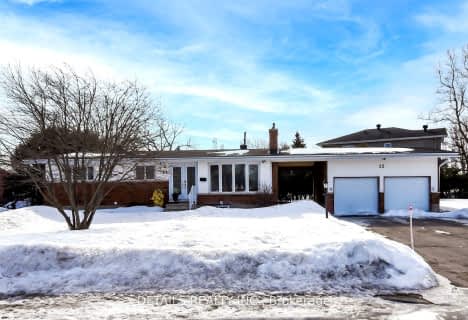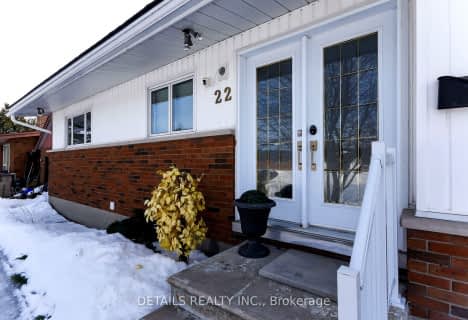Car-Dependent
- Most errands require a car.
Some Transit
- Most errands require a car.
Bikeable
- Some errands can be accomplished on bike.

St Augustine Elementary School
Elementary: CatholicÉcole élémentaire publique Omer-Deslauriers
Elementary: PublicCarleton Heights Public School
Elementary: PublicFrank Ryan Catholic Intermediate School
Elementary: CatholicSt Rita Elementary School
Elementary: CatholicÉcole élémentaire catholique Laurier-Carrière
Elementary: CatholicElizabeth Wyn Wood Secondary Alternate
Secondary: PublicÉcole secondaire publique Omer-Deslauriers
Secondary: PublicBrookfield High School
Secondary: PublicMerivale High School
Secondary: PublicSt Pius X High School
Secondary: CatholicSt Nicholas Adult High School
Secondary: Catholic-
The Beach Shack
2960 Riverside Dr, Ottawa ON K1V 8W6 2.04km -
Alphabet Park
250 Scout St (Staten), Ottawa ON K2C 4E6 3.15km -
Vincent Massey Park
Heron Rd (at Riverside Dr), Ottawa ON K1S 5B7 3.21km
-
TD Canada Trust Branch and ATM
218 Hunt Club Rd, Ottawa ON K1V 1C1 2.21km -
ClearCard ATM Service Network Inc
38 Auriga Dr, Nepean ON K2E 8A5 2.22km -
BMO Bank of Montreal
1857 Merivale Rd, Nepean ON K2G 1E3 2.22km
- 2 bath
- 6 bed
1197 Deer Park Road, Cityview - Parkwoods Hills - Rideau Shor, Ontario • K2E 6H5 • 7201 - City View/Skyline/Fisher Heights/Park
- 4 bath
- 3 bed
3468 Paul Anka Drive, Hunt Club - Windsor Park Village and Are, Ontario • K1V 9K6 • 4804 - Hunt Club
- 3 bath
- 3 bed
419 Viewmount Drive, Cityview - Parkwoods Hills - Rideau Shor, Ontario • K2E 7P1 • 7202 - Borden Farm/Stewart Farm/Carleton Hei
- 2 bath
- 3 bed
33 Fielding Court, Billings Bridge - Riverside Park and Are, Ontario • K1V 7H2 • 4607 - Riverside Park South
- 4 bath
- 3 bed
50 Newbury Avenue, Cityview - Parkwoods Hills - Rideau Shor, Ontario • K2E 6K8 • 7202 - Borden Farm/Stewart Farm/Carleton Hei
- 2 bath
- 3 bed
7 Beaverton Avenue, Cityview - Parkwoods Hills - Rideau Shor, Ontario • K2E 5K5 • 7201 - City View/Skyline/Fisher Heights/Park
- 3 bath
- 4 bed
18 Staten Way, Carlington - Central Park, Ontario • K2C 4E7 • 5304 - Central Park
- 3 bath
- 4 bed
25 Phillip Drive, Cityview - Parkwoods Hills - Rideau Shor, Ontario • K2E 6R6 • 7202 - Borden Farm/Stewart Farm/Carleton Hei
- 2 bath
- 4 bed
- 1100 sqft
48 Glenridge Road, Meadowlands - Crestview and Area, Ontario • K2G 2Z7 • 7302 - Meadowlands/Crestview
- 6 bath
- 4 bed
- 2000 sqft
22 Kingsbury Avenue, Meadowlands - Crestview and Area, Ontario • K2G 3E6 • 7302 - Meadowlands/Crestview
- 6 bath
- 4 bed
- 2000 sqft
22 Kingsbury Avenue, Meadowlands - Crestview and Area, Ontario • K2G 3E6 • 7302 - Meadowlands/Crestview
