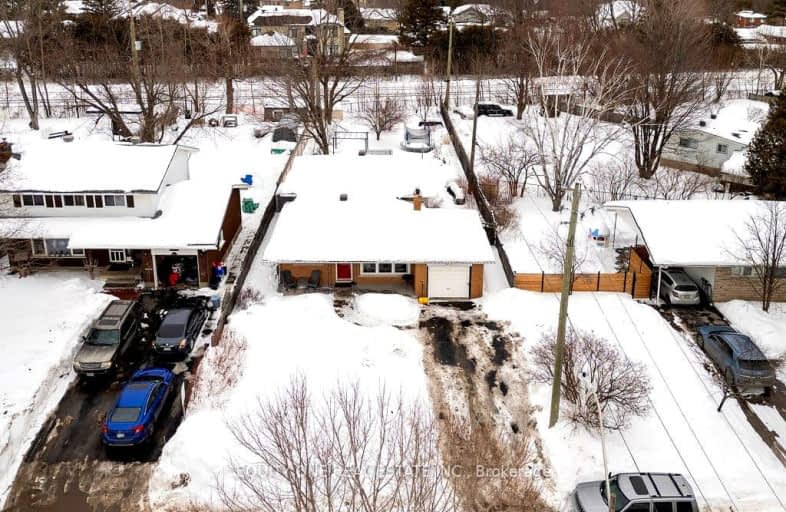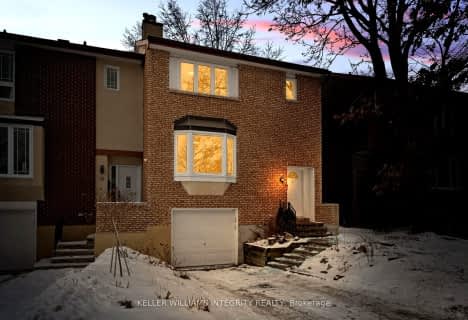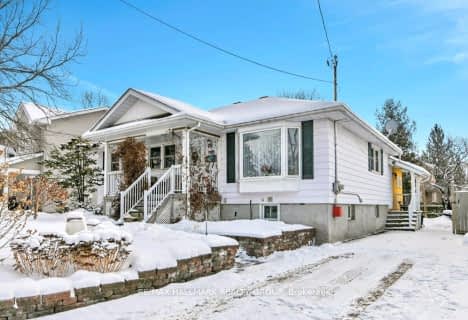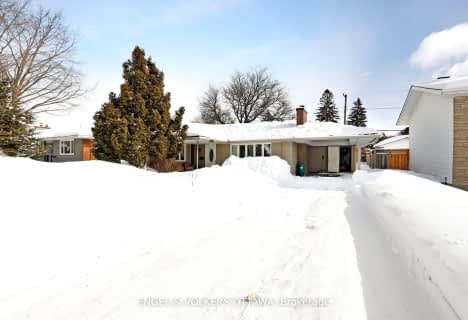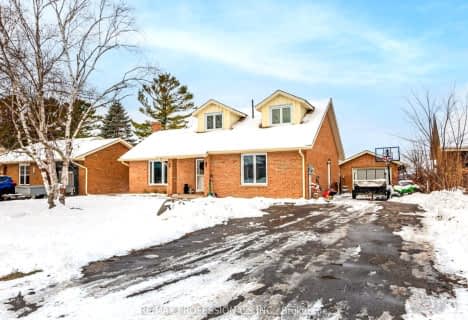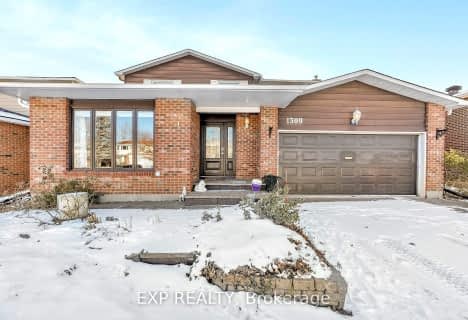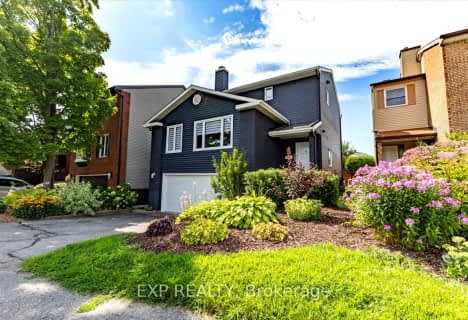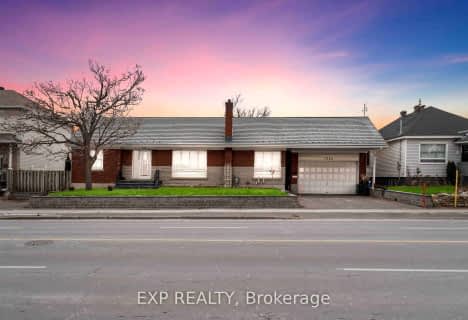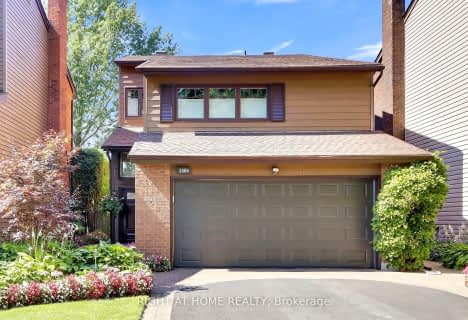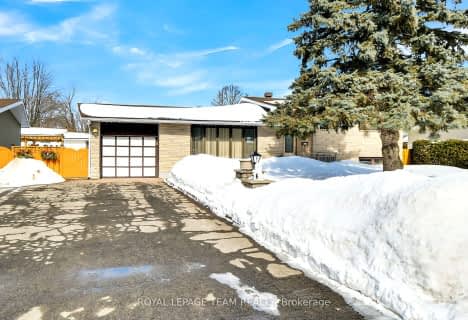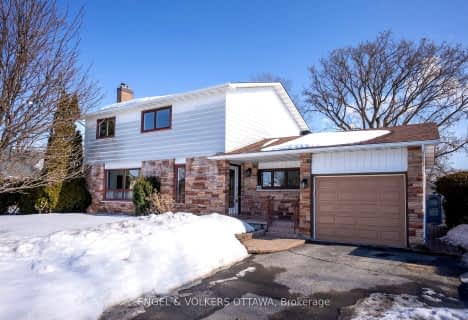Car-Dependent
- Almost all errands require a car.
Some Transit
- Most errands require a car.
Bikeable
- Some errands can be accomplished on bike.
- — bath
- — bed
20 Gillespie Crescent, Hunt Club - Windsor Park Village and Are, Ontario • K1V 9X8
- — bath
- — bed
2665 Colman Street, Billings Bridge - Riverside Park and Are, Ontario • K1V 8J7
- — bath
- — bed
- — sqft
11 Valley Ridge Street, Cityview - Parkwoods Hills - Rideau Shor, Ontario • K2E 7V8
- — bath
- — bed
1084 Richard Avenue, Billings Bridge - Riverside Park and Are, Ontario • K1H 8C4

General Vanier Public School
Elementary: PublicHoly Cross Elementary School
Elementary: CatholicCarleton Heights Public School
Elementary: PublicBayview Public School
Elementary: PublicÉcole élémentaire catholique George-Étienne-Cartier
Elementary: CatholicFielding Drive Public School
Elementary: PublicÉcole secondaire publique Omer-Deslauriers
Secondary: PublicBrookfield High School
Secondary: PublicMerivale High School
Secondary: PublicRidgemont High School
Secondary: PublicSt Patrick's High School
Secondary: CatholicSt Pius X High School
Secondary: Catholic-
The Beach Shack
2960 Riverside Dr, Ottawa ON K1V 8W6 1.18km -
Ottawa Midway
2.43km -
Heron Park
Clover, Ottawa ON 2.43km
-
TD Canada Trust Branch and ATM
218 Hunt Club Rd, Ottawa ON K1V 1C1 2.43km -
Alterna Savings
2300 Bank St (Daze St), Ottawa ON K1V 8S1 2.73km -
TD Canada Trust ATM
1582 Bank St, Ottawa ON K1H 7Z5 2.9km
- 2 bath
- 6 bed
1197 Deer Park Road, Cityview - Parkwoods Hills - Rideau Shor, Ontario • K2E 6H5 • 7201 - City View/Skyline/Fisher Heights/Park
- 4 bath
- 4 bed
- 2000 sqft
1309 Plante Drive, Hunt Club - Windsor Park Village and Are, Ontario • K1V 9Z8 • 4803 - Hunt Club/Western Community
- 3 bath
- 3 bed
- 1100 sqft
13 Coolspring Crescent, Cityview - Parkwoods Hills - Rideau Shor, Ontario • K2E 7M7 • 7202 - Borden Farm/Stewart Farm/Carleton Hei
- 3 bath
- 3 bed
- 2000 sqft
3065 UPLANDS Drive, Hunt Club - Windsor Park Village and Are, Ontario • K1V 9X7 • 4802 - Hunt Club Woods
- 4 bath
- 3 bed
1266 Walkley Road, Hunt Club - South Keys and Area, Ontario • K1V 6P7 • 3803 - Ellwood
- 4 bath
- 3 bed
3468 Paul Anka Drive, Hunt Club - Windsor Park Village and Are, Ontario • K1V 9K6 • 4804 - Hunt Club
- 3 bath
- 3 bed
419 Viewmount Drive, Cityview - Parkwoods Hills - Rideau Shor, Ontario • K2E 7P1 • 7202 - Borden Farm/Stewart Farm/Carleton Hei
- 2 bath
- 3 bed
7 Beaverton Avenue, Cityview - Parkwoods Hills - Rideau Shor, Ontario • K2E 5K5 • 7201 - City View/Skyline/Fisher Heights/Park
- 2 bath
- 3 bed
3310 Kodiak Street, Hunt Club - South Keys and Area, Ontario • K1V 7S8 • 3805 - South Keys
- 4 bath
- 4 bed
1327 Brookline Avenue, Hunt Club - South Keys and Area, Ontario • K1V 6S2 • 3803 - Ellwood
- 3 bath
- 4 bed
25 Phillip Drive, Cityview - Parkwoods Hills - Rideau Shor, Ontario • K2E 6R6 • 7202 - Borden Farm/Stewart Farm/Carleton Hei
