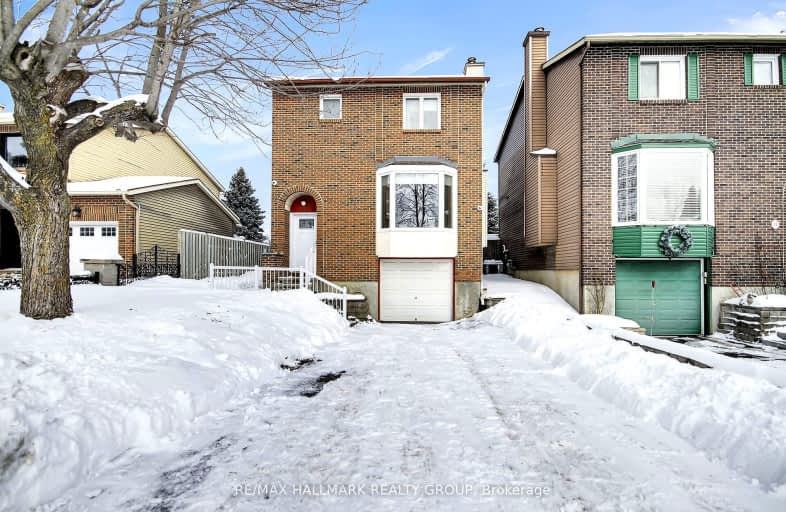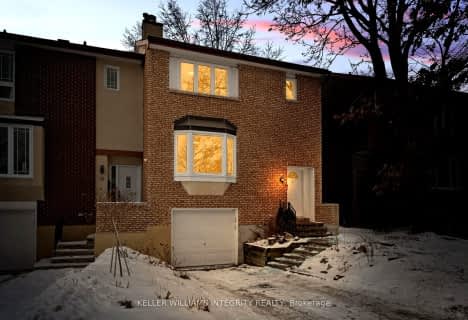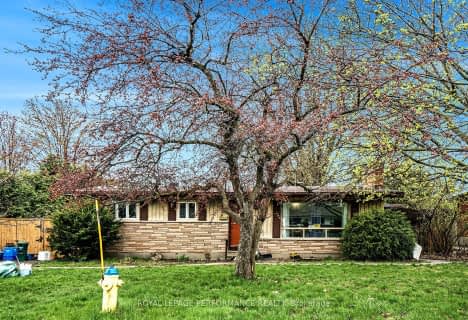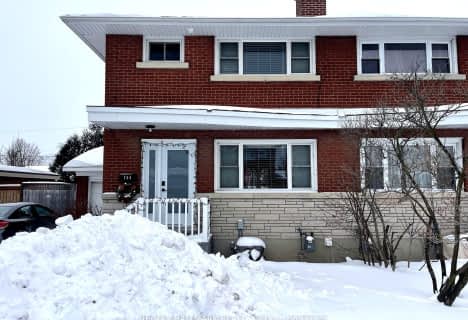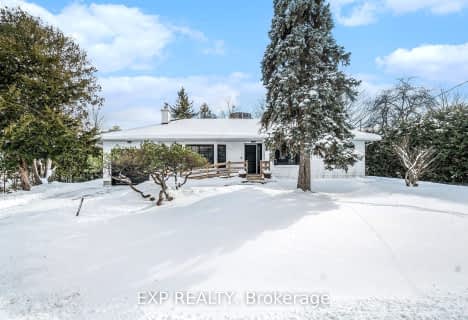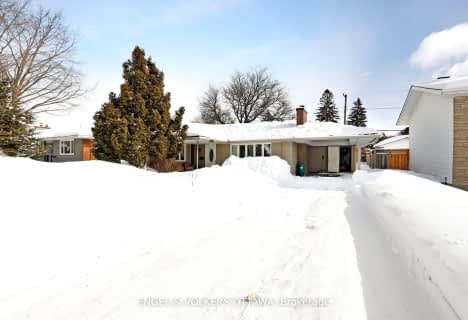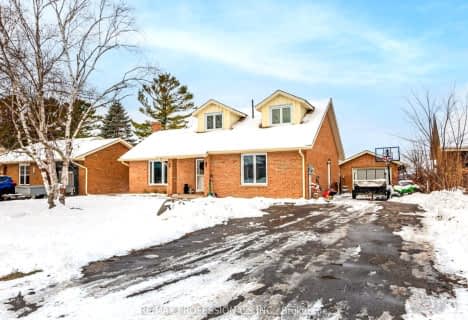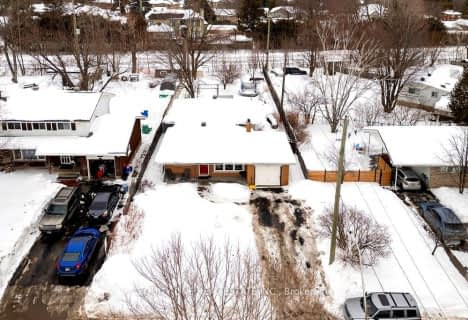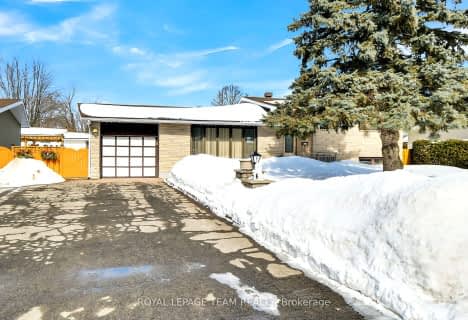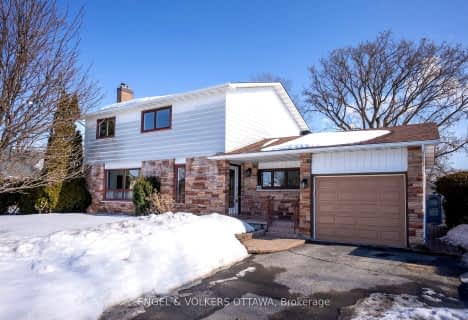Car-Dependent
- Most errands require a car.
Some Transit
- Most errands require a car.
Very Bikeable
- Most errands can be accomplished on bike.
- — bath
- — bed
20 Gillespie Crescent, Hunt Club - Windsor Park Village and Are, Ontario • K1V 9X8
- — bath
- — bed
100 Villa Crescent, Mooneys Bay - Carleton Heights and Area, Ontario • K2C 0H6
- — bath
- — bed
2665 Colman Street, Billings Bridge - Riverside Park and Are, Ontario • K1V 8J7
- — bath
- — bed
- — sqft
11 Valley Ridge Street, Cityview - Parkwoods Hills - Rideau Shor, Ontario • K2E 7V8

Merivale Intermediate School
Elementary: PublicÉcole élémentaire publique Omer-Deslauriers
Elementary: PublicFrank Ryan Catholic Intermediate School
Elementary: CatholicSt Rita Elementary School
Elementary: CatholicÉcole élémentaire catholique Laurier-Carrière
Elementary: CatholicSir Winston Churchill Public School
Elementary: PublicElizabeth Wyn Wood Secondary Alternate
Secondary: PublicÉcole secondaire publique Omer-Deslauriers
Secondary: PublicBrookfield High School
Secondary: PublicMerivale High School
Secondary: PublicSt Pius X High School
Secondary: CatholicSt Nicholas Adult High School
Secondary: Catholic-
Uplands Park
3165 Uplands Dr, Ottawa ON 2.59km -
Alphabet Park
250 Scout St (Staten), Ottawa ON K2C 4E6 2.86km -
Ryan Farm Park
5 Parkglen Dr (Parkglen Dr and Withrow Ave), Ottawa ON 2.98km
-
CIBC Canadian Imperial Bank of Commerce
1642 Merivale Rd, Nepean ON K2G 4A1 1.37km -
Scotiabank
1649 Merivale Rd (Meadowlands Dr. E), Ottawa ON K2G 3K2 1.44km -
President's Choice Financial ATM
888 Meadowlands Dr E, Ottawa ON K2C 3R2 2.32km
- 2 bath
- 6 bed
1197 Deer Park Road, Cityview - Parkwoods Hills - Rideau Shor, Ontario • K2E 6H5 • 7201 - City View/Skyline/Fisher Heights/Park
- 3 bath
- 3 bed
18 Wolmsley Crescent, Meadowlands - Crestview and Area, Ontario • K2G 1J4 • 7302 - Meadowlands/Crestview
- — bath
- — bed
1130 Falaise Road, Cityview - Parkwoods Hills - Rideau Shor, Ontario • K2E 6R5 • 7202 - Borden Farm/Stewart Farm/Carleton Hei
- — bath
- — bed
1130 Falaise Road, Cityview - Parkwoods Hills - Rideau Shor, Ontario • K2E 6R5 • 7202 - Borden Farm/Stewart Farm/Carleton Hei
- 3 bath
- 3 bed
419 Viewmount Drive, Cityview - Parkwoods Hills - Rideau Shor, Ontario • K2E 7P1 • 7202 - Borden Farm/Stewart Farm/Carleton Hei
- 2 bath
- 3 bed
33 Fielding Court, Billings Bridge - Riverside Park and Are, Ontario • K1V 7H2 • 4607 - Riverside Park South
- 4 bath
- 3 bed
50 Newbury Avenue, Cityview - Parkwoods Hills - Rideau Shor, Ontario • K2E 6K8 • 7202 - Borden Farm/Stewart Farm/Carleton Hei
- 2 bath
- 3 bed
7 Beaverton Avenue, Cityview - Parkwoods Hills - Rideau Shor, Ontario • K2E 5K5 • 7201 - City View/Skyline/Fisher Heights/Park
- 3 bath
- 4 bed
25 Phillip Drive, Cityview - Parkwoods Hills - Rideau Shor, Ontario • K2E 6R6 • 7202 - Borden Farm/Stewart Farm/Carleton Hei
- 2 bath
- 4 bed
- 1100 sqft
48 Glenridge Road, Meadowlands - Crestview and Area, Ontario • K2G 2Z7 • 7302 - Meadowlands/Crestview
