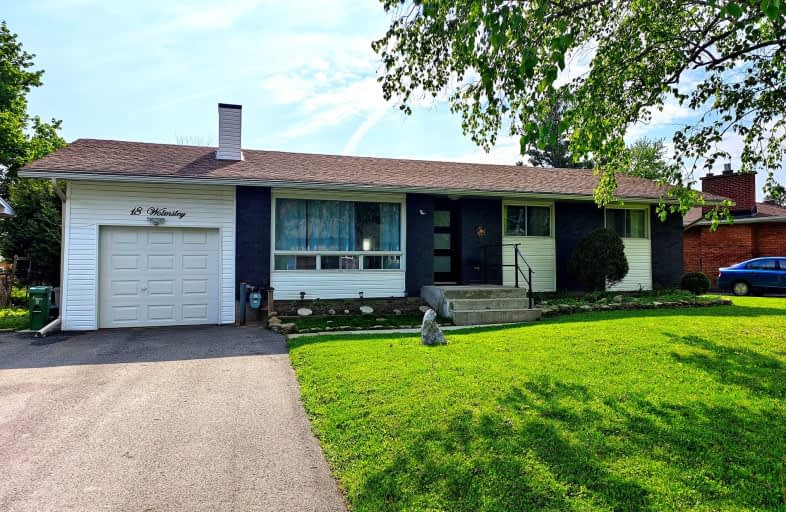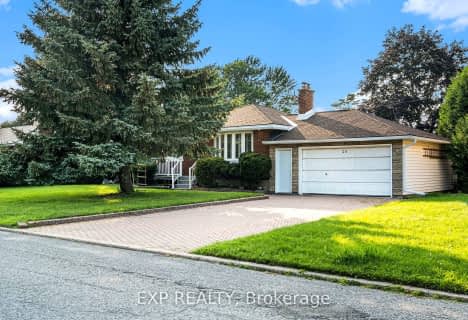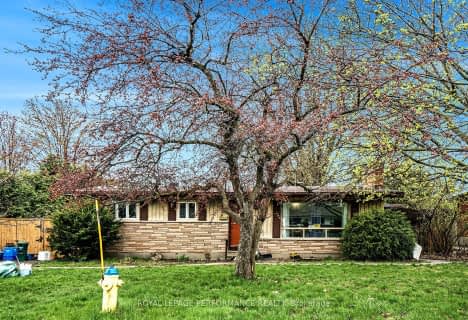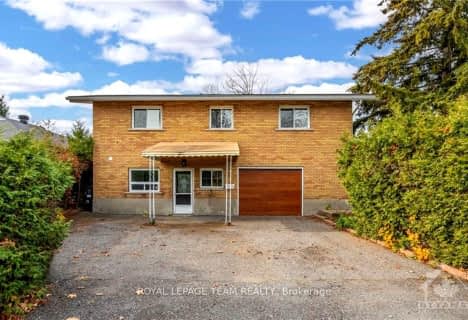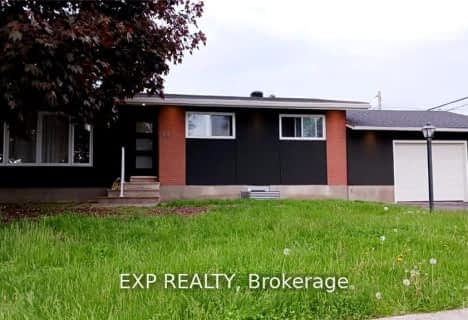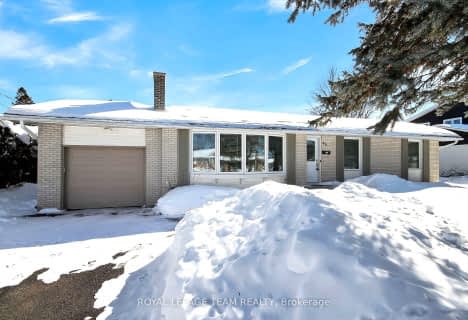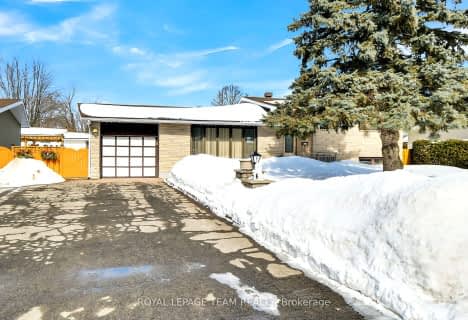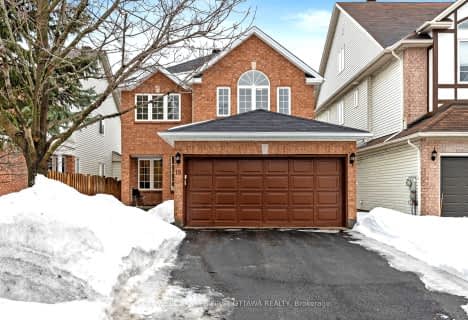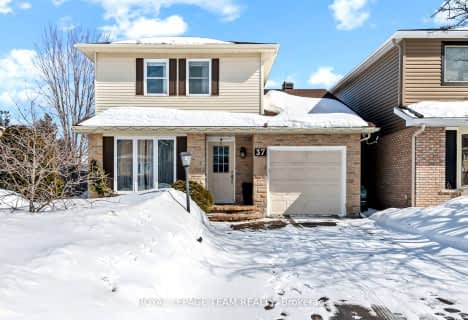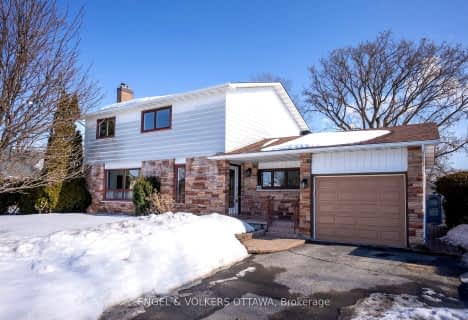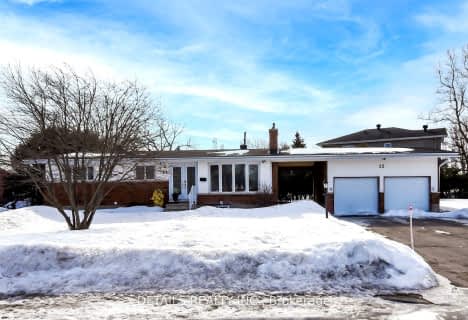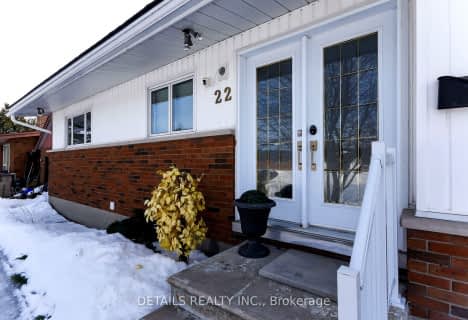Car-Dependent
- Almost all errands require a car.
- — bath
- — bed
- — sqft
11 Valley Ridge Street, Cityview - Parkwoods Hills - Rideau Shor, Ontario • K2E 7V8
- — bath
- — bed
828 Kingsmere Avenue, McKellar Heights - Glabar Park and Area, Ontario • K2A 3J9
- — bath
- — bed
15 Northview Road, Cityview - Parkwoods Hills - Rideau Shor, Ontario • K2E 6A6

Merivale Intermediate School
Elementary: PublicÉcole élémentaire publique Omer-Deslauriers
Elementary: PublicSt Gregory Elementary School
Elementary: CatholicFrank Ryan Catholic Intermediate School
Elementary: CatholicMeadowlands Public School
Elementary: PublicSir Winston Churchill Public School
Elementary: PublicElizabeth Wyn Wood Secondary Alternate
Secondary: PublicÉcole secondaire publique Omer-Deslauriers
Secondary: PublicSir Guy Carleton Secondary School
Secondary: PublicMerivale High School
Secondary: PublicSt Pius X High School
Secondary: CatholicSt Nicholas Adult High School
Secondary: Catholic-
Ryan Farm Park
5 Parkglen Dr (Parkglen Dr and Withrow Ave), Ottawa ON 1.57km -
Navaho Dog Park
Ottawa ON K2G 3R6 1.96km -
Copeland Park
Ottawa ON 2.41km
-
CIBC Canadian Imperial Bank of Commerce
1642 Merivale Rd, Nepean ON K2G 4A1 0.17km -
Scotiabank
1649 Merivale Rd (Meadowlands Dr. E), Ottawa ON K2G 3K2 0.71km -
Scotiabank
1 Chartwell Ave, Nepean ON K2G 4K3 3.15km
- 3 bath
- 4 bed
2196 Lenester Avenue, McKellar Heights - Glabar Park and Area, Ontario • K2A 1L5 • 5201 - McKellar Heights/Glabar Park
- 2 bath
- 3 bed
44 Sherry Lane, South of Baseline to Knoxdale, Ontario • K2G 3L8 • 7606 - Manordale
- 2 bath
- 3 bed
46 PRITCHARD Drive, South of Baseline to Knoxdale, Ontario • K2G 1B4 • 7606 - Manordale
- 4 bath
- 4 bed
120 Craig Henry Drive, South of Baseline to Knoxdale, Ontario • K2G 4J1 • 7604 - Craig Henry/Woodvale
- 4 bath
- 3 bed
50 Newbury Avenue, Cityview - Parkwoods Hills - Rideau Shor, Ontario • K2E 6K8 • 7202 - Borden Farm/Stewart Farm/Carleton Hei
- 2 bath
- 3 bed
7 Beaverton Avenue, Cityview - Parkwoods Hills - Rideau Shor, Ontario • K2E 5K5 • 7201 - City View/Skyline/Fisher Heights/Park
- 3 bath
- 4 bed
18 Staten Way, Carlington - Central Park, Ontario • K2C 4E7 • 5304 - Central Park
- 3 bath
- 3 bed
37 Ivylea Street, South of Baseline to Knoxdale, Ontario • K2G 4X1 • 7604 - Craig Henry/Woodvale
- 3 bath
- 4 bed
25 Phillip Drive, Cityview - Parkwoods Hills - Rideau Shor, Ontario • K2E 6R6 • 7202 - Borden Farm/Stewart Farm/Carleton Hei
- 2 bath
- 4 bed
- 1100 sqft
48 Glenridge Road, Meadowlands - Crestview and Area, Ontario • K2G 2Z7 • 7302 - Meadowlands/Crestview
- 6 bath
- 4 bed
- 2000 sqft
22 Kingsbury Avenue, Meadowlands - Crestview and Area, Ontario • K2G 3E6 • 7302 - Meadowlands/Crestview
- 6 bath
- 4 bed
- 2000 sqft
22 Kingsbury Avenue, Meadowlands - Crestview and Area, Ontario • K2G 3E6 • 7302 - Meadowlands/Crestview
