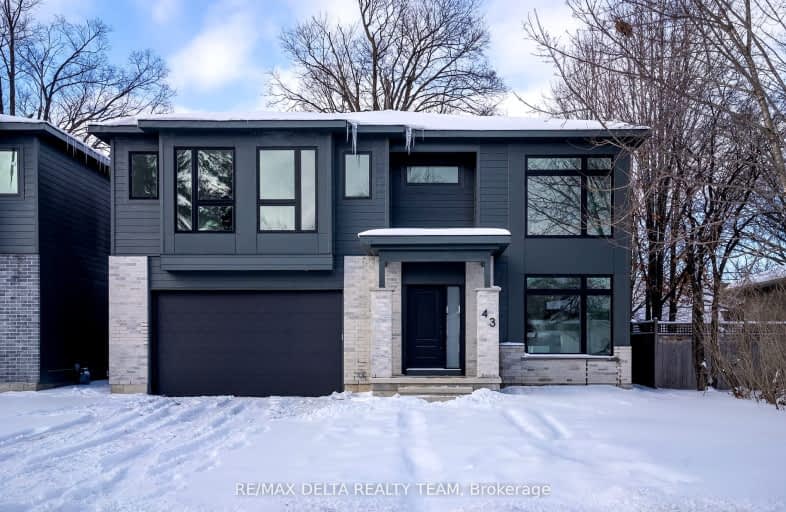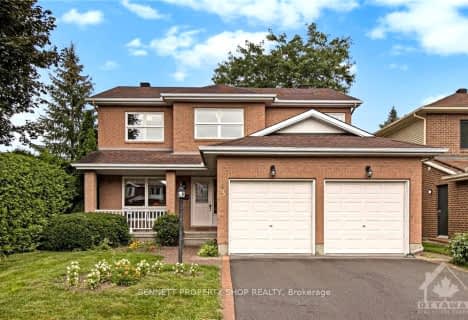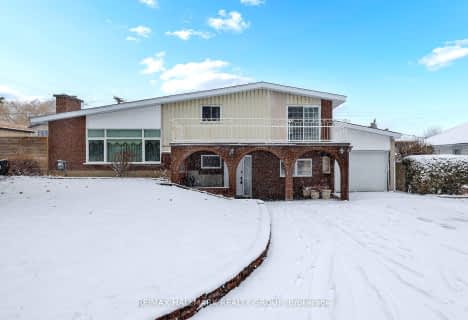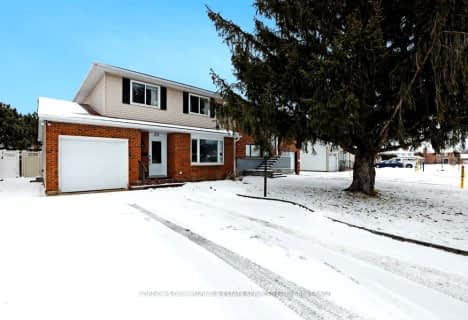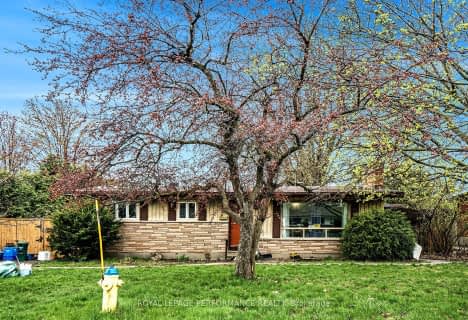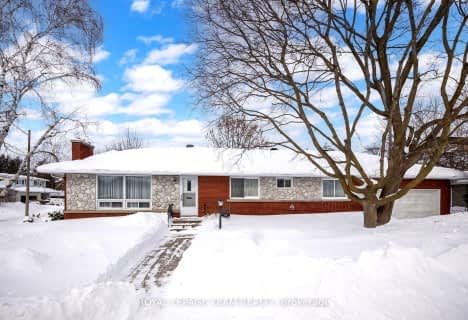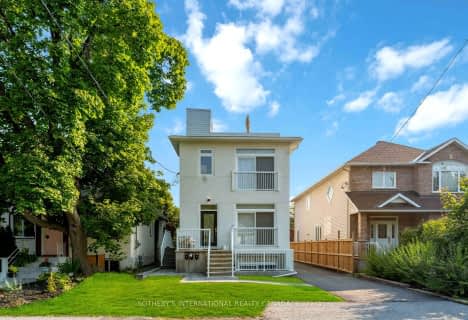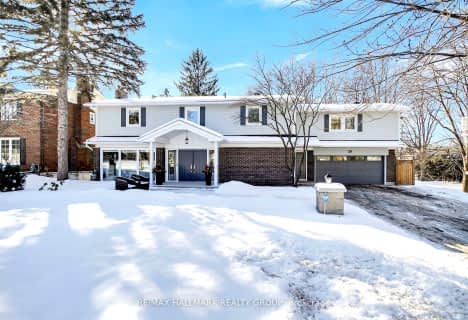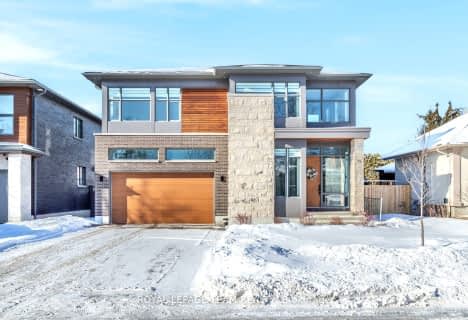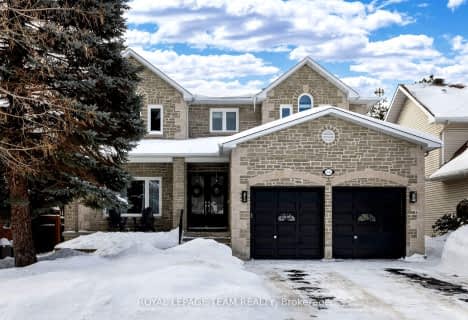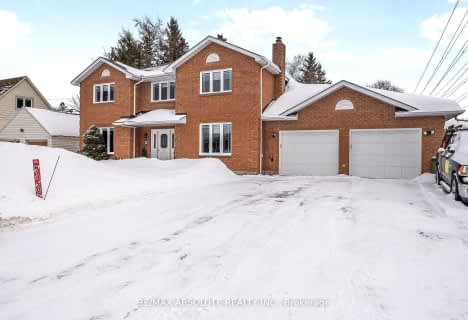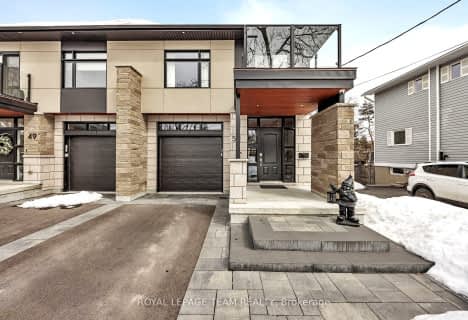Very Walkable
- Most errands can be accomplished on foot.
Some Transit
- Most errands require a car.
Bikeable
- Some errands can be accomplished on bike.
- — bath
- — bed
29 Lipstan Avenue, Cityview - Parkwoods Hills - Rideau Shor, Ontario • K2E 5Z2

St Gregory Elementary School
Elementary: CatholicJ.H. Putman Public School
Elementary: PublicFrank Ryan Catholic Intermediate School
Elementary: CatholicMeadowlands Public School
Elementary: PublicSir Winston Churchill Public School
Elementary: PublicAgincourt Road Public School
Elementary: PublicElizabeth Wyn Wood Secondary Alternate
Secondary: PublicÉcole secondaire publique Omer-Deslauriers
Secondary: PublicSir Guy Carleton Secondary School
Secondary: PublicNotre Dame High School
Secondary: CatholicMerivale High School
Secondary: PublicSt Nicholas Adult High School
Secondary: Catholic-
Copeland Park
Ottawa ON 0.83km -
Navaho Dog Park
Ottawa ON K2G 3R6 0.9km -
Alphabet Park
250 Scout St (Staten), Ottawa ON K2C 4E6 0.98km
-
Scotiabank
1649 Merivale Rd (Meadowlands Dr. E), Ottawa ON K2G 3K2 1.04km -
CIBC Canadian Imperial Bank of Commerce
1642 Merivale Rd, Nepean ON K2G 4A1 1.53km -
TD Canada Trust ATM
1309 Carling Ave, Ottawa ON K1Z 7L3 3.38km
- 5 bath
- 4 bed
78 ROSSLAND Avenue, Meadowlands - Crestview and Area, Ontario • K2G 2K8 • 7301 - Meadowlands/St. Claire Gardens
- — bath
- — bed
621 Windermere Avenue, Carlingwood - Westboro and Area, Ontario • K2A 2W7 • 5104 - McKellar/Highland
- 6 bath
- 6 bed
683 Melbourne Avenue, Carlingwood - Westboro and Area, Ontario • K2A 1X4 • 5105 - Laurentianview
- 5 bath
- 5 bed
26 Leaver Avenue, Cityview - Parkwoods Hills - Rideau Shor, Ontario • K2E 5P6 • 7201 - City View/Skyline/Fisher Heights/Park
- 5 bath
- 4 bed
93 Chippewa Avenue, Meadowlands - Crestview and Area, Ontario • K2G 1Y3 • 7301 - Meadowlands/St. Claire Gardens
- 5 bath
- 5 bed
956 WINNINGTON Avenue, Britannia Heights - Queensway Terrace N , Ontario • K2B 5C7 • 6204 - Whitehaven
- 4 bath
- 4 bed
68 St Claire Avenue, Meadowlands - Crestview and Area, Ontario • K2G 2A4 • 7301 - Meadowlands/St. Claire Gardens
- 4 bath
- 4 bed
- 3000 sqft
51 Aylen Avenue, Carlingwood - Westboro and Area, Ontario • K2A 3P6 • 5101 - Woodroffe
